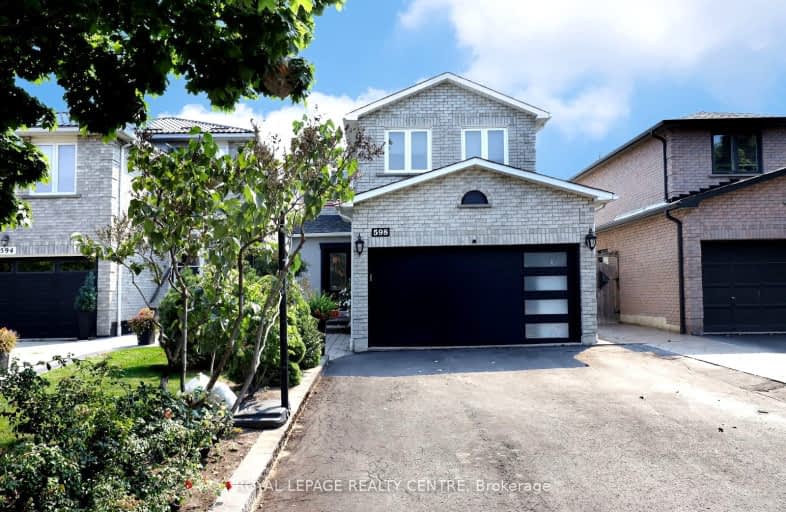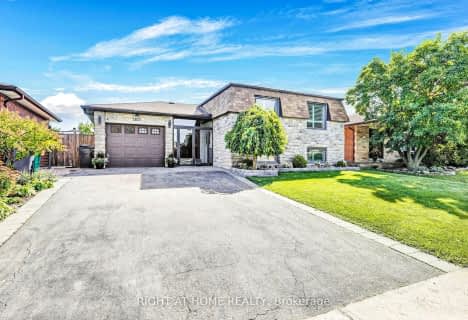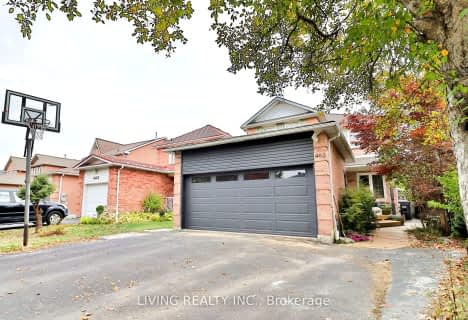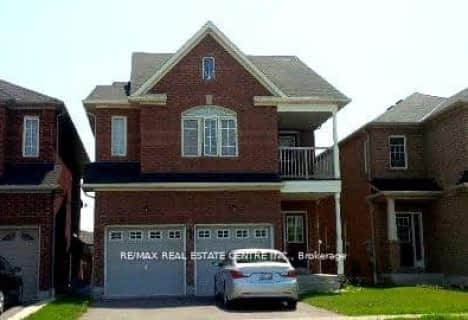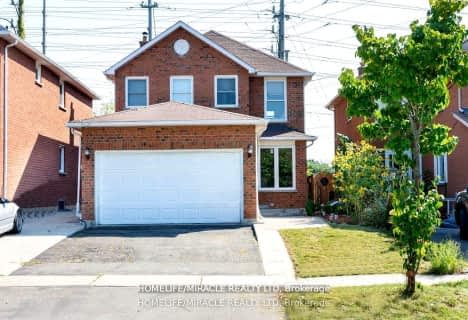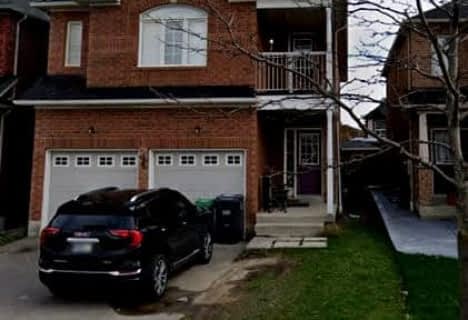Car-Dependent
- Most errands require a car.
Good Transit
- Some errands can be accomplished by public transportation.
Bikeable
- Some errands can be accomplished on bike.

St. John XXIII Catholic Elementary School
Elementary: CatholicSt Philip Elementary School
Elementary: CatholicFather Daniel Zanon Elementary School
Elementary: CatholicMcBride Avenue Public School
Elementary: PublicBishop Scalabrini School
Elementary: CatholicChris Hadfield P.S. (Elementary)
Elementary: PublicT. L. Kennedy Secondary School
Secondary: PublicJohn Cabot Catholic Secondary School
Secondary: CatholicThe Woodlands Secondary School
Secondary: PublicLorne Park Secondary School
Secondary: PublicSt Martin Secondary School
Secondary: CatholicFather Michael Goetz Secondary School
Secondary: Catholic-
Mississauga Valley Park
1275 Mississauga Valley Blvd, Mississauga ON L5A 3R8 2.72km -
Brentwood Park
496 Karen Pk Cres, Mississauga ON 2.93km -
Fairwind Park
181 Eglinton Ave W, Mississauga ON L5R 0E9 3.89km
-
TD Bank Financial Group
1177 Central Pky W (at Golden Square), Mississauga ON L5C 4P3 1.9km -
CIBC
5 Dundas St E (at Hurontario St.), Mississauga ON L5A 1V9 1.94km -
TD Bank Financial Group
2580 Hurontario St, Mississauga ON L5B 1N5 1.95km
- 3 bath
- 3 bed
- 1500 sqft
3469 Credit Heights Drive, Mississauga, Ontario • L5C 2M2 • Erindale
- 4 bath
- 4 bed
- 2500 sqft
1983 Roy Ivor Crescent, Mississauga, Ontario • L5L 3N7 • Erin Mills
- 4 bath
- 5 bed
- 3000 sqft
4270 Trailmaster Drive, Mississauga, Ontario • L5V 3C1 • East Credit
