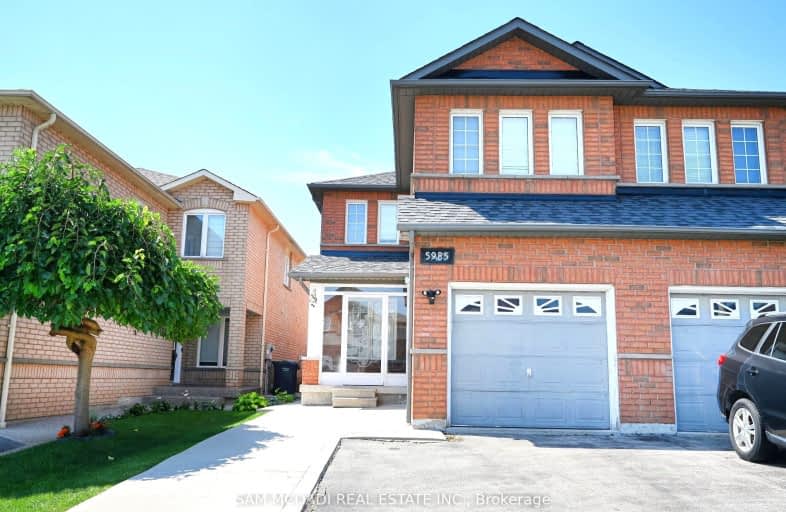Car-Dependent
- Almost all errands require a car.
18
/100
Some Transit
- Most errands require a car.
43
/100
Somewhat Bikeable
- Most errands require a car.
25
/100

Our Lady of Good Voyage Catholic School
Elementary: Catholic
1.58 km
St Gregory School
Elementary: Catholic
0.69 km
St Valentine Elementary School
Elementary: Catholic
1.12 km
St Raymond Elementary School
Elementary: Catholic
1.04 km
Britannia Public School
Elementary: Public
0.48 km
Whitehorn Public School
Elementary: Public
0.90 km
Streetsville Secondary School
Secondary: Public
3.09 km
St Joseph Secondary School
Secondary: Catholic
1.63 km
Mississauga Secondary School
Secondary: Public
2.32 km
Rick Hansen Secondary School
Secondary: Public
2.30 km
St Marcellinus Secondary School
Secondary: Catholic
2.30 km
St Francis Xavier Secondary School
Secondary: Catholic
3.24 km
-
Fairwind Park
181 Eglinton Ave W, Mississauga ON L5R 0E9 3.57km -
Hewick Meadows
Mississauga Rd. & 403, Mississauga ON 4.17km -
Lake Aquitaine Park
2750 Aquitaine Ave, Mississauga ON L5N 3S6 4.5km
-
Scotiabank
865 Britannia Rd W (Britannia and Mavis), Mississauga ON L5V 2X8 0.6km -
TD Bank Financial Group
20 Milverton Dr, Mississauga ON L5R 3G2 3.01km -
TD Bank Financial Group
100 City Centre Dr (in Square One Shopping Centre), Mississauga ON L5B 2C9 5.08km



