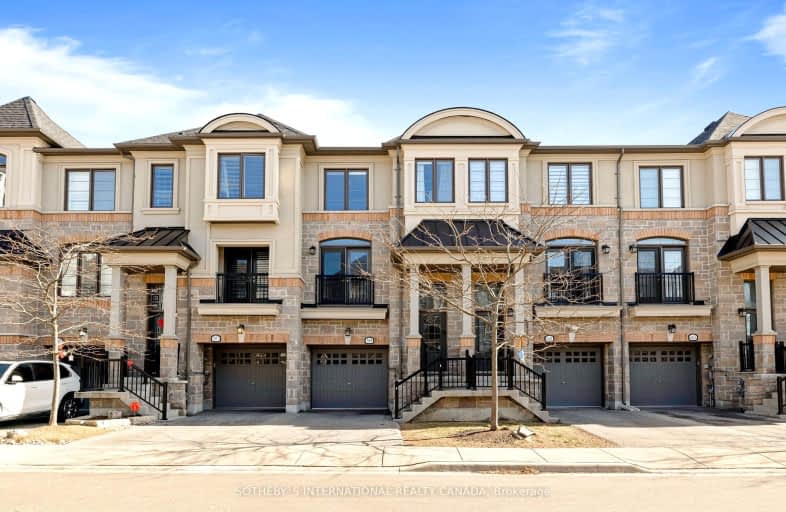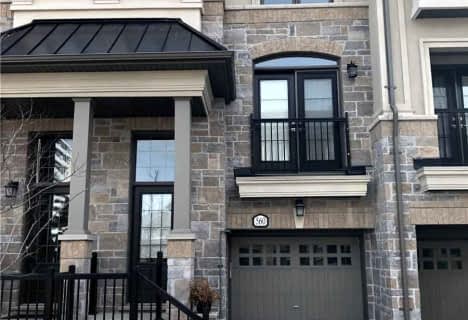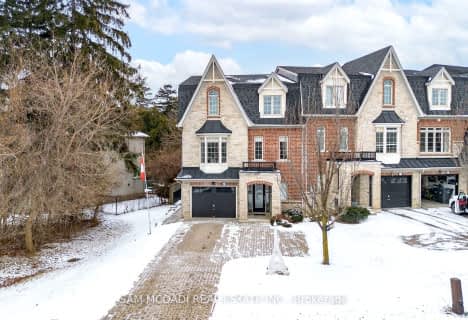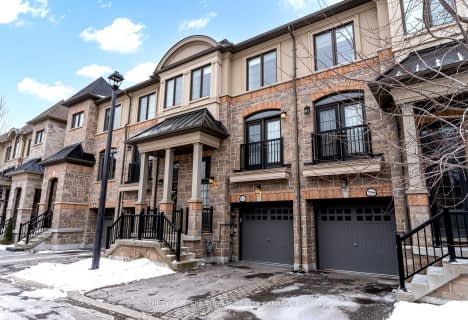
Very Walkable
- Most errands can be accomplished on foot.
Some Transit
- Most errands require a car.
Bikeable
- Some errands can be accomplished on bike.

St. James Catholic Global Learning Centr
Elementary: CatholicSt Dominic Separate School
Elementary: CatholicQueen of Heaven School
Elementary: CatholicMineola Public School
Elementary: PublicJanet I. McDougald Public School
Elementary: PublicAllan A Martin Senior Public School
Elementary: PublicPeel Alternative South
Secondary: PublicPeel Alternative South ISR
Secondary: PublicSt Paul Secondary School
Secondary: CatholicGordon Graydon Memorial Secondary School
Secondary: PublicPort Credit Secondary School
Secondary: PublicCawthra Park Secondary School
Secondary: Public-
La Casa Cafe and Lounge
714 Lakeshore Road E, Mississauga, ON L5G 1J6 0.41km -
Thyme Ristorante
347 Lakeshore Road E, Unit 2 & 3, Mississauga, ON L5G 1H6 0.69km -
Wingporium
170 Lakeshore Rd E, Mississauga, ON L5G 1G1 1.54km
-
Coffee Culture Cafe & Eatery
515 Lakeshore Road E, Unit 101, Mississauga, ON L5G 1H9 0.22km -
La Casa Cafe and Lounge
714 Lakeshore Road E, Mississauga, ON L5G 1J6 0.41km -
Starbucks
362 Lakeshore Road E, Mississauga, ON L5G 1H5 0.65km
-
Port Credit Athletics
579 Lakeshore Road E, Mississauga, ON L5G 1H9 0.07km -
Xcel Fitness
579 Lakeshore Road E, Mississauga, ON L5G 1H9 0.12km -
Fitness by the Lake
160 Lakeshore Road E, Mississauga, ON L5G 1G1 1.57km
-
Shoppers Drug Mart
579 Lakeshore Rd E, Mississauga, ON L5G 1H9 0.12km -
Marcos Pharmacy
374 Lakeshore Road E, Mississauga, ON L5G 0.59km -
Village Pharmacy
225 Lakeshore Rd E, Mississauga, ON L5G 1G6 1.24km
-
McDonald's
601 Lakeshore Road E, Cavenshore Shopping Centre, Mississauga, ON L5G 1H9 0.15km -
Adeoye Foods
Mississauga, ON L5G 0A8 0.2km -
Pasta Night
562 Lakeshore Road E, Mississauga, ON L5G 1J3 0.23km
-
Applewood Plaza
1077 N Service Rd, Applewood, ON L4Y 1A6 2.49km -
Dixie Outlet Mall
1250 South Service Road, Mississauga, ON L5E 1V4 2.71km -
Newin Centre
2580 Shepard Avenue, Mississauga, ON L5A 4K3 3.76km
-
Rincon De Espana
550 Lakeshore Road E, Mississauga, ON L5G 1J3 0.23km -
Cousins Foods
1215 Hurontario Street, Mississauga, ON L5G 3H2 1.67km -
Rabba Fine Foods Stores
92 Lakeshore Rd E, Mississauga, ON L5G 4S2 2.05km
-
The Beer Store
420 Lakeshore Rd E, Mississauga, ON L5G 1H5 0.5km -
LCBO
200 Lakeshore Road E, Mississauga, ON L5G 1G3 1.43km -
LCBO
3730 Lake Shore Boulevard W, Toronto, ON M8W 1N6 3.69km
-
Lakeshore Auto Clinic
456 Lakeshore Road E, Mississauga, ON L5G 1J1 0.41km -
Pioneer Petroleums
150 Lakeshore Road E, Mississauga, ON L5G 1E9 1.66km -
Peel Chrysler Fiat
212 Lakeshore Road W, Mississauga, ON L5H 1G6 2.97km
-
Cinéstarz
377 Burnhamthorpe Road E, Mississauga, ON L4Z 1C7 5.89km -
Central Parkway Cinema
377 Burnhamthorpe Road E, Central Parkway Mall, Mississauga, ON L5A 3Y1 5.76km -
Cineplex Odeon Corporation
100 City Centre Drive, Mississauga, ON L5B 2C9 6.13km
-
Lakeview Branch Library
1110 Atwater Avenue, Mississauga, ON L5E 1M9 1.71km -
Cooksville Branch Library
3024 Hurontario Street, Mississauga, ON L5B 4M4 3.99km -
Alderwood Library
2 Orianna Drive, Toronto, ON M8W 4Y1 4.11km
-
Pinewood Medical Centre
1471 Hurontario Street, Mississauga, ON L5G 3H5 1.95km -
Trillium Health Centre - Toronto West Site
150 Sherway Drive, Toronto, ON M9C 1A4 4.54km -
Queensway Care Centre
150 Sherway Drive, Etobicoke, ON M9C 1A4 4.54km
-
Adamson Estate
850 Enola Ave, Mississauga ON L5G 4B2 0.73km -
Lakefront Promenade Park
at Lakefront Promenade, Mississauga ON L5G 1N3 0.99km -
Marie Curtis Park
40 2nd St, Etobicoke ON M8V 2X3 3.1km
-
CIBC
5 Dundas St E (at Hurontario St.), Mississauga ON L5A 1V9 3.94km -
Scotiabank
3295 Kirwin Ave, Mississauga ON L5A 4K9 4.33km -
TD Bank Financial Group
689 Evans Ave, Etobicoke ON M9C 1A2 4.55km
- 5 bath
- 3 bed
- 2000 sqft
1092 Beachcomber Road, Mississauga, Ontario • L5G 0B1 • Lakeview
- 4 bath
- 4 bed
- 2000 sqft
1204 Beachcomber Road, Mississauga, Ontario • L5G 0B5 • Lakeview






