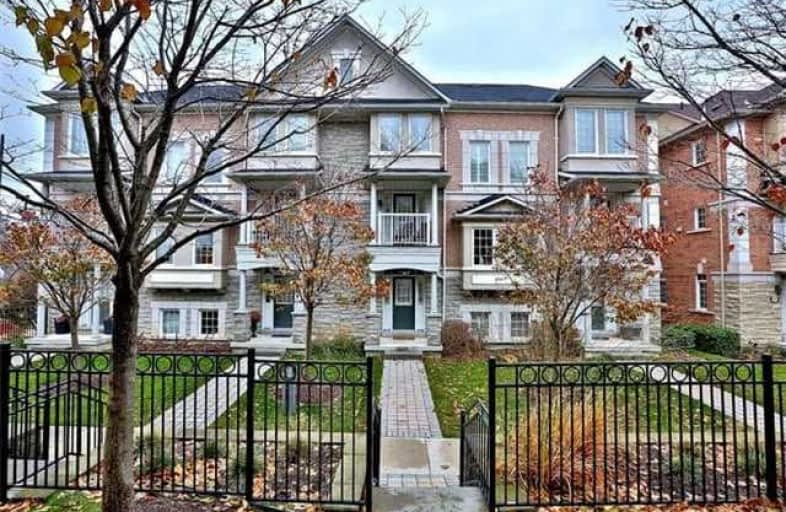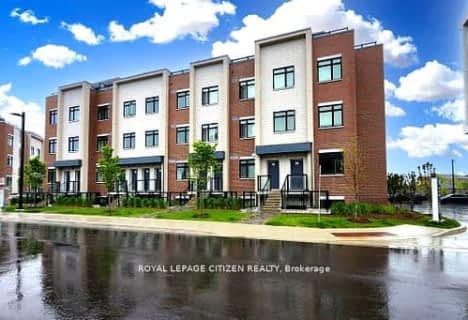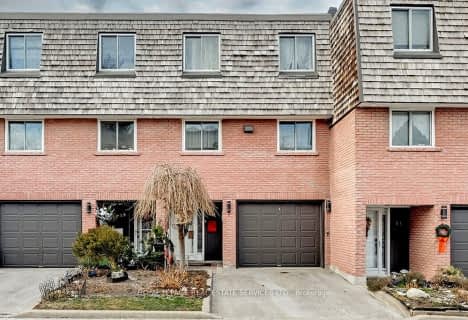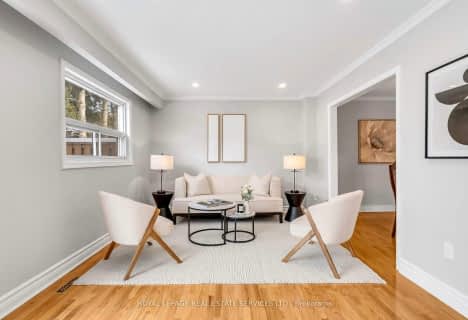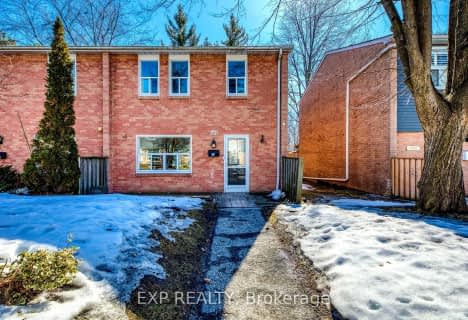Walker's Paradise
- Daily errands do not require a car.
Good Transit
- Some errands can be accomplished by public transportation.
Bikeable
- Some errands can be accomplished on bike.

Forest Avenue Public School
Elementary: PublicSt. James Catholic Global Learning Centr
Elementary: CatholicKenollie Public School
Elementary: PublicRiverside Public School
Elementary: PublicMineola Public School
Elementary: PublicJanet I. McDougald Public School
Elementary: PublicPeel Alternative South
Secondary: PublicPeel Alternative South ISR
Secondary: PublicSt Paul Secondary School
Secondary: CatholicGordon Graydon Memorial Secondary School
Secondary: PublicPort Credit Secondary School
Secondary: PublicCawthra Park Secondary School
Secondary: Public-
Lakefront Promenade Park
at Lakefront Promenade, Mississauga ON L5G 1N3 2.16km -
Jack Darling Leash Free Dog Park
1180 Lakeshore Rd W, Mississauga ON L5H 1J4 3.84km -
Marie Curtis Park
40 2nd St, Etobicoke ON M8V 2X3 4.74km
-
TD Bank Financial Group
2580 Hurontario St, Mississauga ON L5B 1N5 3.49km -
BMO Bank of Montreal
985 Dundas St E (at Tomken Rd), Mississauga ON L4Y 2B9 4.88km -
RBC Royal Bank
3609 Lake Shore Blvd W (at 35th St), Toronto ON M8W 1P5 5.62km
For Sale
More about this building
View 60 Rosewood Avenue, Mississauga- 2 bath
- 3 bed
- 1200 sqft
147-1075 Douglas Mccurdy Comm, Mississauga, Ontario • L5G 0C6 • Lakeview
- 3 bath
- 3 bed
- 1200 sqft
161-1055 Shawnmarr Road, Mississauga, Ontario • L5H 3V2 • Port Credit
- 2 bath
- 3 bed
- 1200 sqft
20-2145 Sherobee Road, Mississauga, Ontario • L5A 3G8 • Cooksville
- 2 bath
- 3 bed
- 1200 sqft
101-1050 Shawnmarr Road, Mississauga, Ontario • L5H 3V1 • Port Credit
- 2 bath
- 3 bed
- 1200 sqft
146-1055 Shawnmarr Road, Mississauga, Ontario • L5H 3V2 • Port Credit
- 3 bath
- 3 bed
- 1600 sqft
224-60 Rosewood Avenue, Mississauga, Ontario • L5G 4W2 • Port Credit
- 2 bath
- 3 bed
- 1200 sqft
132-1050 Shawnmarr Road, Mississauga, Ontario • L5H 3V1 • Lorne Park
- 4 bath
- 3 bed
- 2000 sqft
25-230 Paisley Boulevard West, Mississauga, Ontario • L5B 0C5 • Cooksville
- 2 bath
- 3 bed
- 1200 sqft
65-1050 Shawnmarr Road, Mississauga, Ontario • L5H 3V1 • Port Credit
