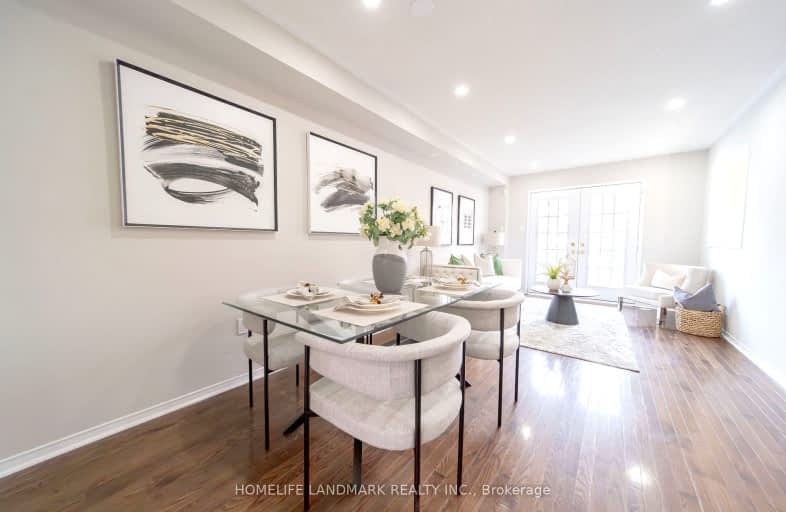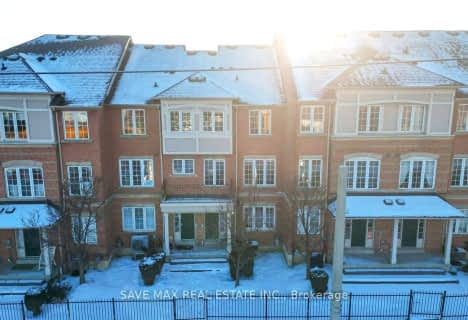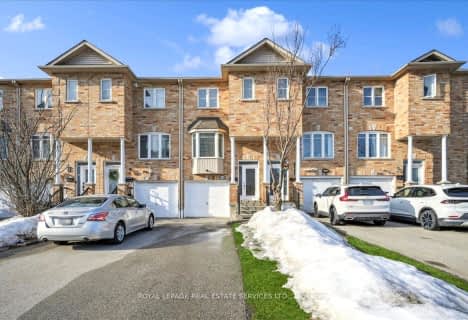Car-Dependent
- Almost all errands require a car.
Good Transit
- Some errands can be accomplished by public transportation.
Bikeable
- Some errands can be accomplished on bike.

Mary Fix Catholic School
Elementary: CatholicSt Philip Elementary School
Elementary: CatholicSt Jerome Separate School
Elementary: CatholicFather Daniel Zanon Elementary School
Elementary: CatholicCashmere Avenue Public School
Elementary: PublicChris Hadfield P.S. (Elementary)
Elementary: PublicT. L. Kennedy Secondary School
Secondary: PublicThe Woodlands Secondary School
Secondary: PublicLorne Park Secondary School
Secondary: PublicSt Martin Secondary School
Secondary: CatholicPort Credit Secondary School
Secondary: PublicFather Michael Goetz Secondary School
Secondary: Catholic-
Open market china mall
3090 Mavis Road, Mississauga 0.6km -
Kabul Farms Supermarket
255 Dundas Street West, Mississauga 0.77km -
Arya Supermarket
3050 Confederation Parkway, Mississauga 1.09km
-
LCBO
3020 Elmcreek Road, Mississauga 0.34km -
Wine Rack
3045 Mavis Road, Mississauga 0.46km -
LCBO
25 Hillcrest Avenue, Mississauga 1.49km
-
San Francesco Foods
3045 Clayhill Road, Mississauga 0.15km -
McDonald's
3025 Clayhill Road, Mississauga 0.2km -
Subway
3045 Clayhill Road Unit 10, Mississauga 0.21km
-
McDonald's
3025 Clayhill Road, Mississauga 0.2km -
Bodecker Brew
3240 Mavis Road, Mississauga 0.83km -
LVLUP GAMES
833 Westlock Road Unit #9, Mississauga 1.05km
-
Scotiabank
3030 Elmcreek Road, Mississauga 0.38km -
President's Choice Financial Pavilion and ATM
3045 Mavis Road, Mississauga 0.44km -
TD Canada Trust Branch and ATM
3005 Mavis Road, Mississauga 0.53km
-
Canadian Tire Gas+
3020 Mavis Road, Mississauga 0.61km -
Propane Station
Canada, 715 Dundas Street West, Mississauga 0.71km -
Petro-Canada & Car Wash
3011 Wolfedale Road, Mississauga 0.93km
-
Corey Phoenix Fitness
2565 Kingsberry Crescent, Mississauga 0.39km -
Infitnity Fitness
3090 Mavis Road, Mississauga 0.7km -
Yoga Shailey
155 Hillcrest Avenue, Mississauga 1.1km
-
Brickyard Park
3061 Clayhill Road, Mississauga 0.3km -
GreenTerrart
326 Wildgrass Road, Mississauga 0.51km -
Iroquois Park
Mississauga 0.69km
-
Cooksville Library
212-3024 Hurontario Street, Mississauga 1.49km -
Woodlands Library
3255 Erindale Station Road, Mississauga 1.8km -
Hazel McCallion Central Library
301 Burnhamthorpe Road West, Mississauga 2.15km
-
ienvision health
2604 Crystalburn Avenue, Mississauga 0.36km -
clínica médica
250 Dundas Street West Suite 305, Mississauga 0.74km -
Cooksville Medical Arts Centre
250 Dundas Street West, Mississauga 0.75km
-
Shoppers Drug Mart
3052 Elmcreek Road Building E, Unit 101, Mississauga 0.26km -
Loblaw pharmacy
3045 Mavis Road, Mississauga 0.44km -
Real Canadian Superstore
3045 Mavis Road, Mississauga 0.46km
-
King 10 Plaza
2550 Hurontario Street, Mississauga 1.41km -
Parkways West Shopping Center
325 Central Parkway West, Mississauga 1.53km -
Equity Square Building
3085 Hurontario Street, Mississauga 1.57km
-
Untitled Spaces at Square One
Square One, 242 Rathburn Road West Suite 208, Mississauga 2.86km -
Imax
Canada 2.92km -
Cineplex Cinemas Mississauga
309 Rathburn Road West, Mississauga 2.93km
-
Canlan Sports
3360 Wolfedale Road, Mississauga 1.57km -
Fred's Kitchen
2515 Hurontario Street, Mississauga 1.6km -
Bar 4 U
35 King Street East, Mississauga 1.68km
- — bath
- — bed
- — sqft
#209-180 Mississauga Valley Boulevard, Mississauga, Ontario • L5A 3M2 • Mississauga Valleys
- 2 bath
- 4 bed
- 1600 sqft
06-400 Bloor Street, Mississauga, Ontario • L5A 3M8 • Mississauga Valleys
- 2 bath
- 3 bed
- 1200 sqft
16-38 Fairview Road West, Mississauga, Ontario • L5B 4J8 • Fairview
- 2 bath
- 3 bed
- 1000 sqft
32-600 Silver Creek Boulevard, Mississauga, Ontario • L5A 2B4 • Mississauga Valleys
- 2 bath
- 3 bed
- 1200 sqft
100-400 Bloor Street, Mississauga, Ontario • L5A 3M8 • Mississauga Valleys
- 2 bath
- 3 bed
- 1400 sqft
102-3395 Cliff Road North, Mississauga, Ontario • L5A 3M7 • Mississauga Valleys
- 2 bath
- 5 bed
- 1600 sqft
325-3025 The Credit Woodlands, Mississauga, Ontario • L5C 2V3 • Erindale
- 4 bath
- 4 bed
- 1600 sqft
10-199 Hillcrest Avenue, Mississauga, Ontario • L5B 4L5 • Cooksville
- 4 bath
- 3 bed
- 2000 sqft
25-230 Paisley Boulevard West, Mississauga, Ontario • L5B 0C5 • Cooksville
- 2 bath
- 3 bed
- 1400 sqft
28-400 Bloor Street, Mississauga, Ontario • L5A 3M8 • Mississauga Valleys














