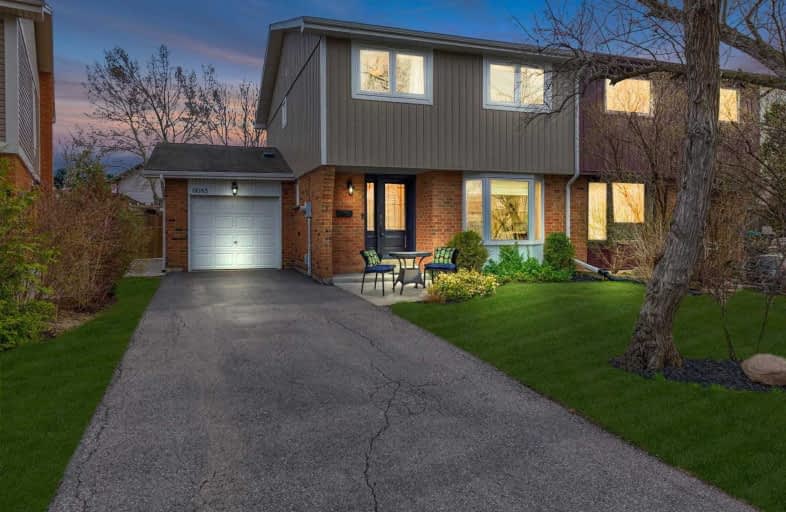Sold on Mar 17, 2020
Note: Property is not currently for sale or for rent.

-
Type: Semi-Detached
-
Style: 2-Storey
-
Size: 1500 sqft
-
Lot Size: 33.21 x 130.05 Feet
-
Age: No Data
-
Taxes: $3,797 per year
-
Days on Site: 4 Days
-
Added: Mar 13, 2020 (4 days on market)
-
Updated:
-
Last Checked: 3 months ago
-
MLS®#: W4720681
-
Listed By: Royal lepage realty centre, brokerage
An Absolutely Gorgeous, Modern&Luxurious Home Situated In The Heart Of Prestigious Meadowvale.The Modern Kit Boasts Ss Appli,Granite Counters,A Beautiful Island W/A Spectacular View,Ideal For Enjoying A Morning Coffee While Enjoying A Glimpse Of The Outdoors.Also Features A W/O Onto An Entertainer Deck That Is Absolute Perfection In The Summer.The Great Rm Features A Grand Bay Wndw,Lavish Pot Lights&Flawless Hdwd Plank Flrs.The Entire Home Beams W/Elegance..
Extras
..& Warmth W/Every Detail Accounted For. This Dream Home Features 4 Lg Bdrms & Immaculate Finishing Throughout. Walking Distance To Many Trails, Parks & 2 Lakes. Great Schools,Shopping,Restaurants. This Is The Home You've Been Looking For!
Property Details
Facts for 6043 Montevideo Road, Mississauga
Status
Days on Market: 4
Last Status: Sold
Sold Date: Mar 17, 2020
Closed Date: Apr 17, 2020
Expiry Date: May 31, 2020
Sold Price: $860,000
Unavailable Date: Mar 17, 2020
Input Date: Mar 13, 2020
Prior LSC: Listing with no contract changes
Property
Status: Sale
Property Type: Semi-Detached
Style: 2-Storey
Size (sq ft): 1500
Area: Mississauga
Community: Meadowvale
Availability Date: 30
Inside
Bedrooms: 4
Bathrooms: 3
Kitchens: 1
Rooms: 8
Den/Family Room: No
Air Conditioning: Central Air
Fireplace: No
Washrooms: 3
Building
Basement: Finished
Basement 2: Full
Heat Type: Forced Air
Heat Source: Gas
Exterior: Brick
Exterior: Vinyl Siding
Water Supply: Municipal
Special Designation: Unknown
Other Structures: Garden Shed
Parking
Driveway: Private
Garage Spaces: 1
Garage Type: Attached
Covered Parking Spaces: 3
Total Parking Spaces: 4
Fees
Tax Year: 2019
Tax Legal Description: Plan M139 Pt Lot 63 Part 6 43R5313
Taxes: $3,797
Highlights
Feature: Arts Centre
Feature: Fenced Yard
Feature: Lake/Pond
Feature: Park
Feature: Public Transit
Feature: School
Land
Cross Street: Erin Mills & Battlef
Municipality District: Mississauga
Fronting On: East
Parcel Number: 132270056
Pool: None
Sewer: Sewers
Lot Depth: 130.05 Feet
Lot Frontage: 33.21 Feet
Lot Irregularities: Premium Pie-Shaped Lo
Rooms
Room details for 6043 Montevideo Road, Mississauga
| Type | Dimensions | Description |
|---|---|---|
| Great Rm Ground | 3.35 x 5.00 | Hardwood Floor, Bay Window, Pot Lights |
| Kitchen Ground | 3.05 x 5.19 | Granite Counter, Stainless Steel Coun, Custom Backsplash |
| Breakfast Ground | - | Breakfast Bar, W/O To Deck, Pantry |
| Dining Ground | 3.05 x 3.10 | Ceramic Floor, Picture Window, Formal Rm |
| Master 2nd | 3.16 x 4.40 | Hardwood Floor, Double Closet, Picture Window |
| 2nd Br 2nd | 2.90 x 3.40 | Hardwood Floor, Double Closet, Picture Window |
| 3rd Br 2nd | 3.16 x 3.20 | Hardwood Floor, Large Closet, Picture Window |
| 4th Br 2nd | 2.90 x 3.18 | Hardwood Floor, Large Closet, Picture Window |
| Rec Bsmt | 3.20 x 4.57 | Laminate, Pot Lights, Above Grade Window |
| Games Bsmt | 2.50 x 5.80 | Laminate, Pot Lights, 3 Pc Bath |
| Laundry Bsmt | 2.34 x 3.00 | Ceramic Floor, B/I Shelves, Window |
| XXXXXXXX | XXX XX, XXXX |
XXXX XXX XXXX |
$XXX,XXX |
| XXX XX, XXXX |
XXXXXX XXX XXXX |
$XXX,XXX | |
| XXXXXXXX | XXX XX, XXXX |
XXXX XXX XXXX |
$XXX,XXX |
| XXX XX, XXXX |
XXXXXX XXX XXXX |
$XXX,XXX | |
| XXXXXXXX | XXX XX, XXXX |
XXXXXXX XXX XXXX |
|
| XXX XX, XXXX |
XXXXXX XXX XXXX |
$XXX,XXX | |
| XXXXXXXX | XXX XX, XXXX |
XXXX XXX XXXX |
$XXX,XXX |
| XXX XX, XXXX |
XXXXXX XXX XXXX |
$XXX,XXX |
| XXXXXXXX XXXX | XXX XX, XXXX | $860,000 XXX XXXX |
| XXXXXXXX XXXXXX | XXX XX, XXXX | $798,000 XXX XXXX |
| XXXXXXXX XXXX | XXX XX, XXXX | $762,700 XXX XXXX |
| XXXXXXXX XXXXXX | XXX XX, XXXX | $729,900 XXX XXXX |
| XXXXXXXX XXXXXXX | XXX XX, XXXX | XXX XXXX |
| XXXXXXXX XXXXXX | XXX XX, XXXX | $729,900 XXX XXXX |
| XXXXXXXX XXXX | XXX XX, XXXX | $575,000 XXX XXXX |
| XXXXXXXX XXXXXX | XXX XX, XXXX | $539,800 XXX XXXX |

Peel Alternative - West Elementary
Elementary: PublicMiller's Grove School
Elementary: PublicPlowman's Park Public School
Elementary: PublicSt Elizabeth Seton School
Elementary: CatholicSt Teresa of Avila Separate School
Elementary: CatholicSettler's Green Public School
Elementary: PublicPeel Alternative West
Secondary: PublicApplewood School
Secondary: PublicPeel Alternative West ISR
Secondary: PublicWest Credit Secondary School
Secondary: PublicMeadowvale Secondary School
Secondary: PublicStephen Lewis Secondary School
Secondary: Public

