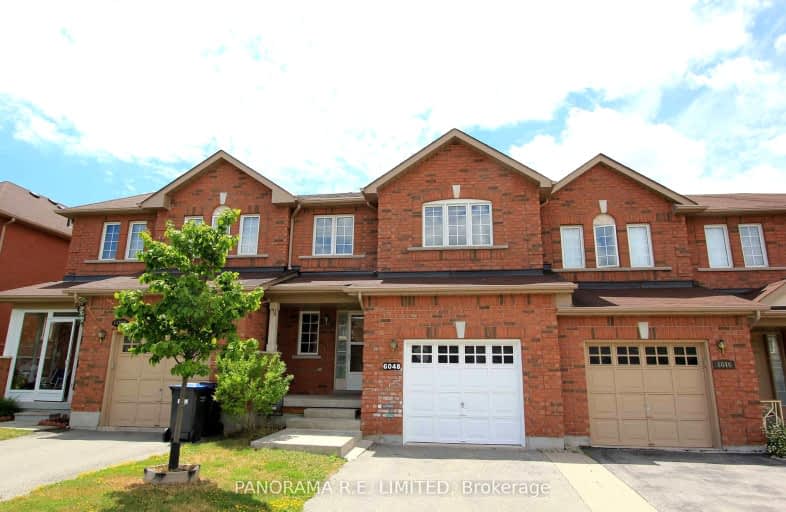Very Walkable
- Most errands can be accomplished on foot.
71
/100
Some Transit
- Most errands require a car.
43
/100
Bikeable
- Some errands can be accomplished on bike.
58
/100

Our Lady of Good Voyage Catholic School
Elementary: Catholic
1.73 km
St Gregory School
Elementary: Catholic
0.41 km
St Valentine Elementary School
Elementary: Catholic
1.36 km
St Raymond Elementary School
Elementary: Catholic
1.28 km
Britannia Public School
Elementary: Public
0.24 km
Whitehorn Public School
Elementary: Public
1.14 km
Streetsville Secondary School
Secondary: Public
3.23 km
St Joseph Secondary School
Secondary: Catholic
1.89 km
Mississauga Secondary School
Secondary: Public
2.10 km
Rick Hansen Secondary School
Secondary: Public
2.58 km
St Marcellinus Secondary School
Secondary: Catholic
2.04 km
St Francis Xavier Secondary School
Secondary: Catholic
3.35 km
-
Meadowvale Conservation Area
1081 Old Derry Rd W (2nd Line), Mississauga ON L5B 3Y3 3.31km -
Fairwind Park
181 Eglinton Ave W, Mississauga ON L5R 0E9 3.74km -
Lake Aquitaine Park
2750 Aquitaine Ave, Mississauga ON L5N 3S6 4.45km
-
BMO Bank of Montreal
2000 Argentia Rd, Mississauga ON L5N 1P7 6.79km -
TD Bank Financial Group
20 Milverton Dr, Mississauga ON L5R 3G2 3.01km -
BMO Bank of Montreal
6780 Meadowvale Town Centre Cir (btwn Glen Erin Dr. & Winston Churchill Blvd.), Mississauga ON L5N 4B7 5.12km



