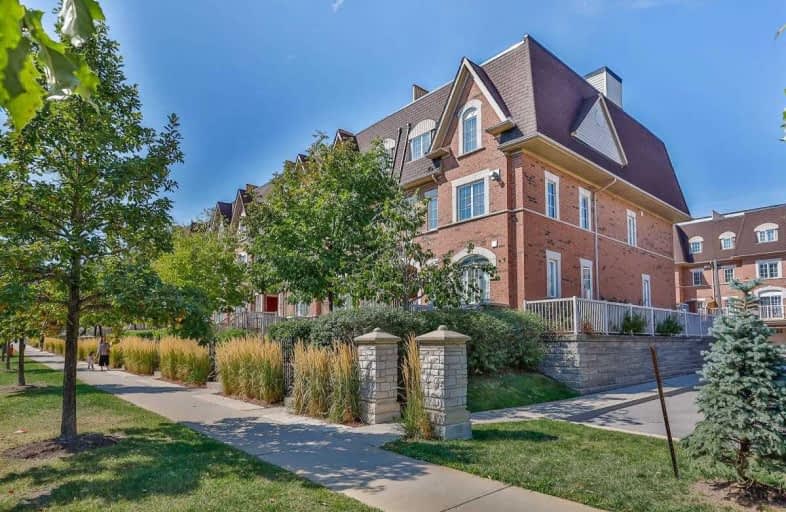Car-Dependent
- Almost all errands require a car.
Good Transit
- Some errands can be accomplished by public transportation.
Bikeable
- Some errands can be accomplished on bike.

Mary Fix Catholic School
Elementary: CatholicSt Philip Elementary School
Elementary: CatholicSt Jerome Separate School
Elementary: CatholicFather Daniel Zanon Elementary School
Elementary: CatholicCashmere Avenue Public School
Elementary: PublicChris Hadfield P.S. (Elementary)
Elementary: PublicT. L. Kennedy Secondary School
Secondary: PublicThe Woodlands Secondary School
Secondary: PublicLorne Park Secondary School
Secondary: PublicSt Martin Secondary School
Secondary: CatholicPort Credit Secondary School
Secondary: PublicFather Michael Goetz Secondary School
Secondary: Catholic-
Kelseys Original Roadhouse
3970 Grand Park Drive, Mississauga, ON L5B 4M6 1.83km -
Chuck's Roadhouse Bar And Grill
1151 Dundas Street W, Mississauga, ON L5C 1H7 1.86km -
HighZone Karaoke & Bar
720 Burnhamthorpe Road W, Unit 6-7, Mississauga, ON L5C 3G1 1.88km
-
McDonald's
3025 Clayhill Rd., Mississauga, ON L5B 4J3 0.27km -
Tim Hortons
144 Dundas Street W, Mississauga, ON L5B 1H8 1.18km -
Tim Horton's
3411 Mavis Road, Mississauga, ON L5C 1T7 1.24km
-
Shoppers Drug Mart
3052 Elmcreek Road, Unit 101, Mississauga, ON L5B 0L3 0.17km -
Unicare Pharmacy
325 Central Parkway W, Unit 29, Mississauga, ON L5B 3X9 1.52km -
Shoppers Drug Mart
2470 Hurontario Street, Mississauga, ON L5B 0H2 1.65km
-
Bombary to Go
Dundas St W, Mississauga, ON 2.04km -
McDonald's
3025 Clayhill Rd., Mississauga, ON L5B 4J3 0.27km -
Subway
3045 Clayhill Road, Unit 10, Mississauga, ON L5B 4L2 0.28km
-
Newin Centre
2580 Shepard Avenue, Mississauga, ON L5A 4K3 1.77km -
Westdale Mall Shopping Centre
1151 Dundas Street W, Mississauga, ON L5C 1C6 1.84km -
Iona Square
1585 Mississauga Valley Boulevard, Mississauga, ON L5A 3W9 2.47km
-
Real Canadian Superstore
3045 Mavis Road, Mississauga, ON L5C 1T7 0.36km -
Kabul Farms
255 Dundas Street W, Mississauga, ON L5B 3B2 0.83km -
The Real Canadian Wholesale Club
325 Central Parkway W, Mississauga, ON L5B 3X9 1.37km
-
LCBO
3020 Elmcreek Road, Mississauga, ON L5B 4M3 0.23km -
Scaddabush
209 Rathburn Road West, Mississauga, ON L5B 4E5 2.96km -
LCBO
65 Square One Drive, Mississauga, ON L5B 1M2 3.18km
-
Canadian Tire Gas+
3020 Mavis Road, Mississauga, ON L5C 1T8 0.52km -
Denny's Touchfree Car Wash Full Service
3436 Mavis Road, Mississauga, ON L5C 1T8 1.21km -
Pioneer Petroleum
3411 Mavis Road, Mississauga, ON L5C 1T7 1.29km
-
Cineplex Odeon Corporation
100 City Centre Drive, Mississauga, ON L5B 2C9 2.55km -
Cineplex Cinemas Mississauga
309 Rathburn Road W, Mississauga, ON L5B 4C1 2.86km -
Cinéstarz
377 Burnhamthorpe Road E, Mississauga, ON L4Z 1C7 3.65km
-
Cooksville Branch Library
3024 Hurontario Street, Mississauga, ON L5B 4M4 1.59km -
Woodlands Branch Library
3255 Erindale Station Road, Mississauga, ON L5C 1L6 1.72km -
Central Library
301 Burnhamthorpe Road W, Mississauga, ON L5B 3Y3 2.12km
-
Fusion Hair Therapy
33 City Centre Drive, Suite 680, Mississauga, ON L5B 2N5 2.79km -
Pinewood Medical Centre
1471 Hurontario Street, Mississauga, ON L5G 3H5 3.03km -
The Credit Valley Hospital
2200 Eglinton Avenue W, Mississauga, ON L5M 2N1 6.05km
-
Erindale Park
1695 Dundas St W (btw Mississauga Rd. & Credit Woodlands), Mississauga ON L5C 1E3 1.96km -
Mississauga Valley Park
1275 Mississauga Valley Blvd, Mississauga ON L5A 3R8 2.81km -
Hewick Meadows
Mississauga Rd. & 403, Mississauga ON 4.36km
-
RBC Royal Bank
2 Dundas St W (Hurontario St), Mississauga ON L5B 1H3 1.6km -
Scotiabank
3295 Kirwin Ave, Mississauga ON L5A 4K9 1.7km -
TD Bank Financial Group
1177 Central Pky W (at Golden Square), Mississauga ON L5C 4P3 2.4km
More about this building
View 605 Shoreline Drive, Mississauga- 1 bath
- 2 bed
- 1000 sqft
504-1000 Cedarglen Gate, Mississauga, Ontario • L5C 3Z5 • Erindale
- 2 bath
- 3 bed
- 1200 sqft
409-1000 Cedarglen Gate, Mississauga, Ontario • L5C 3Z5 • Erindale




