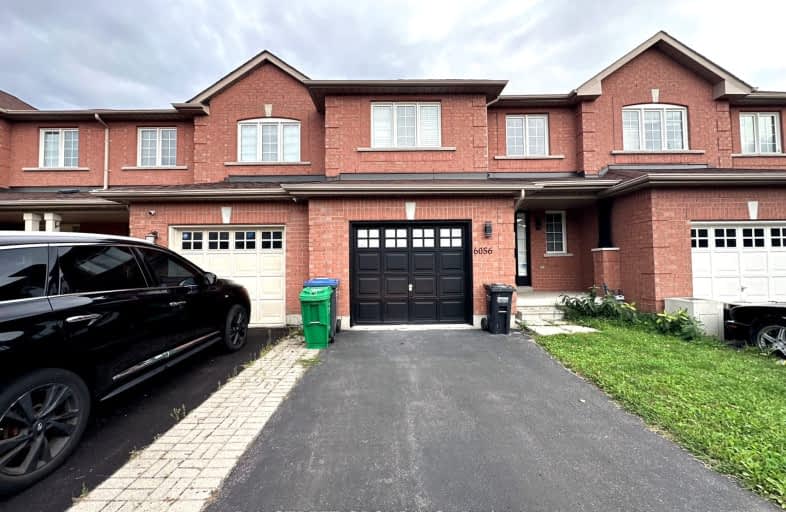Very Walkable
- Most errands can be accomplished on foot.
71
/100
Some Transit
- Most errands require a car.
43
/100
Bikeable
- Some errands can be accomplished on bike.
58
/100

Our Lady of Good Voyage Catholic School
Elementary: Catholic
1.71 km
St Gregory School
Elementary: Catholic
0.44 km
St Valentine Elementary School
Elementary: Catholic
1.33 km
St Raymond Elementary School
Elementary: Catholic
1.25 km
Britannia Public School
Elementary: Public
0.26 km
Whitehorn Public School
Elementary: Public
1.11 km
Streetsville Secondary School
Secondary: Public
3.21 km
St Joseph Secondary School
Secondary: Catholic
1.86 km
Mississauga Secondary School
Secondary: Public
2.13 km
Rick Hansen Secondary School
Secondary: Public
2.55 km
St Marcellinus Secondary School
Secondary: Catholic
2.07 km
St Francis Xavier Secondary School
Secondary: Catholic
3.34 km
-
Meadowvale Conservation Area
1081 Old Derry Rd W (2nd Line), Mississauga ON L5B 3Y3 3.34km -
Fairwind Park
181 Eglinton Ave W, Mississauga ON L5R 0E9 3.72km -
Lake Aquitaine Park
2750 Aquitaine Ave, Mississauga ON L5N 3S6 4.45km
-
BMO Bank of Montreal
2000 Argentia Rd, Mississauga ON L5N 1P7 6.8km -
RBC Royal Bank
25 Milverton Dr, Mississauga ON L5R 3G2 3km -
BMO Bank of Montreal
6780 Meadowvale Town Centre Cir (btwn Glen Erin Dr. & Winston Churchill Blvd.), Mississauga ON L5N 4B7 5.12km


