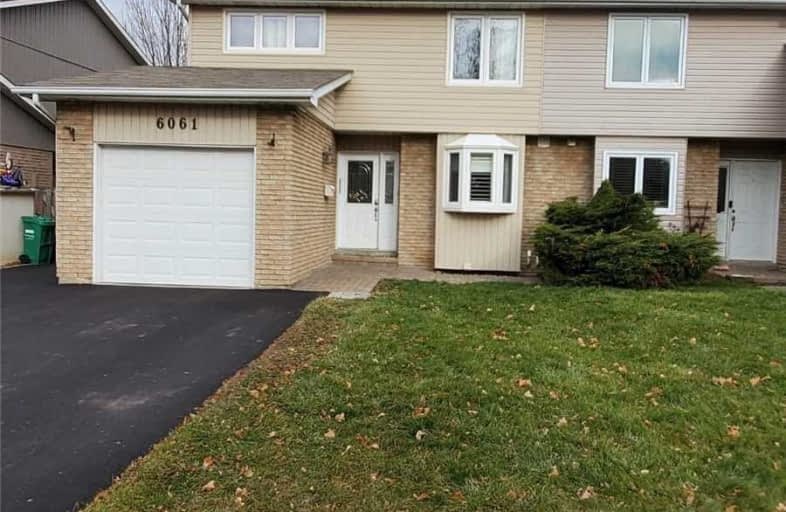Removed on Apr 06, 2020
Note: Property is not currently for sale or for rent.

-
Type: Semi-Detached
-
Style: 2-Storey
-
Size: 1500 sqft
-
Lot Size: 35 x 122.93 Feet
-
Age: No Data
-
Taxes: $3,998 per year
-
Days on Site: 39 Days
-
Added: Feb 26, 2020 (1 month on market)
-
Updated:
-
Last Checked: 3 months ago
-
MLS®#: W4703024
-
Listed By: Ipro realty ltd., brokerage
Bright And Spacious Newly Renovated And Painted Semi-Detached Home In A Mature And Family Friendly Neighborhood In The Heart Of Meadowvale. New Stairs And Floors Throughout The House. Big Lot With Spacious Parking In The Driveway. Large Bedrooms And A Huge Private Backyard With Spectacular Deck.Rec Room In The Basement With Large Space And Potential For In-Law Suite. Close To Parks, Shops, Schools, Library, Transit, Hwy 401/403 And More. This Won't Last Long
Extras
Pot Lights, California Shades, S/S Fridge, Stove, Washer/Dryer, Microwave, Wall Feature In Living Room, Built-In Shelving In Bsmt, Fireplace, Gdo, All Elf's. Large Deck In The Backyard. Hot Water Tank Is Rented
Property Details
Facts for 6061 Starfield Crescent, Mississauga
Status
Days on Market: 39
Last Status: Terminated
Sold Date: Jun 30, 2025
Closed Date: Nov 30, -0001
Expiry Date: May 25, 2020
Unavailable Date: Apr 06, 2020
Input Date: Feb 26, 2020
Prior LSC: Listing with no contract changes
Property
Status: Sale
Property Type: Semi-Detached
Style: 2-Storey
Size (sq ft): 1500
Area: Mississauga
Community: Meadowvale
Availability Date: Tbd
Inside
Bedrooms: 4
Bedrooms Plus: 1
Bathrooms: 2
Kitchens: 1
Rooms: 9
Den/Family Room: No
Air Conditioning: Central Air
Fireplace: Yes
Washrooms: 2
Utilities
Electricity: Yes
Gas: Yes
Cable: Available
Telephone: Available
Building
Basement: Finished
Heat Type: Forced Air
Heat Source: Gas
Exterior: Brick
Exterior: Vinyl Siding
Water Supply: Municipal
Special Designation: Unknown
Parking
Driveway: Private
Garage Spaces: 1
Garage Type: Attached
Covered Parking Spaces: 4
Total Parking Spaces: 5
Fees
Tax Year: 2019
Tax Legal Description: Pcl 141-3, Sec M42 ; Pt Lt 141, Pl M42
Taxes: $3,998
Highlights
Feature: Library
Feature: Park
Feature: Place Of Worship
Feature: Public Transit
Feature: Rec Centre
Feature: School
Land
Cross Street: Winston Churchill /
Municipality District: Mississauga
Fronting On: East
Pool: None
Sewer: Sewers
Lot Depth: 122.93 Feet
Lot Frontage: 35 Feet
Rooms
Room details for 6061 Starfield Crescent, Mississauga
| Type | Dimensions | Description |
|---|---|---|
| Living Main | - | Hardwood Floor, Combined W/Dining, Pot Lights |
| Dining Main | - | Hardwood Floor, Combined W/Living, Pot Lights |
| Kitchen Main | - | Eat-In Kitchen, Backsplash, Stainless Steel Appl |
| Bathroom Main | - | 2 Pc Bath |
| Master 2nd | - | Large Closet, Large Window |
| 2nd Br 2nd | - | Large Closet, Large Window |
| 3rd Br 2nd | - | Large Closet, Large Window |
| 4th Br 2nd | - | Large Closet, Large Window |
| Bathroom 2nd | - | 4 Pc Bath, Glass Doors |
| Rec Bsmt | - | Pot Lights, B/I Bookcase, Broadloom |
| XXXXXXXX | XXX XX, XXXX |
XXXXXXX XXX XXXX |
|
| XXX XX, XXXX |
XXXXXX XXX XXXX |
$XXX,XXX | |
| XXXXXXXX | XXX XX, XXXX |
XXXXXXX XXX XXXX |
|
| XXX XX, XXXX |
XXXXXX XXX XXXX |
$XXX,XXX | |
| XXXXXXXX | XXX XX, XXXX |
XXXX XXX XXXX |
$XXX,XXX |
| XXX XX, XXXX |
XXXXXX XXX XXXX |
$XXX,XXX |
| XXXXXXXX XXXXXXX | XXX XX, XXXX | XXX XXXX |
| XXXXXXXX XXXXXX | XXX XX, XXXX | $799,900 XXX XXXX |
| XXXXXXXX XXXXXXX | XXX XX, XXXX | XXX XXXX |
| XXXXXXXX XXXXXX | XXX XX, XXXX | $699,900 XXX XXXX |
| XXXXXXXX XXXX | XXX XX, XXXX | $535,000 XXX XXXX |
| XXXXXXXX XXXXXX | XXX XX, XXXX | $519,000 XXX XXXX |

Miller's Grove School
Elementary: PublicPlowman's Park Public School
Elementary: PublicOur Lady of Mercy Elementary School
Elementary: CatholicSt Elizabeth Seton School
Elementary: CatholicSettler's Green Public School
Elementary: PublicCastlebridge Public School
Elementary: PublicPeel Alternative West
Secondary: PublicApplewood School
Secondary: PublicPeel Alternative West ISR
Secondary: PublicWest Credit Secondary School
Secondary: PublicSt. Joan of Arc Catholic Secondary School
Secondary: CatholicStephen Lewis Secondary School
Secondary: Public

