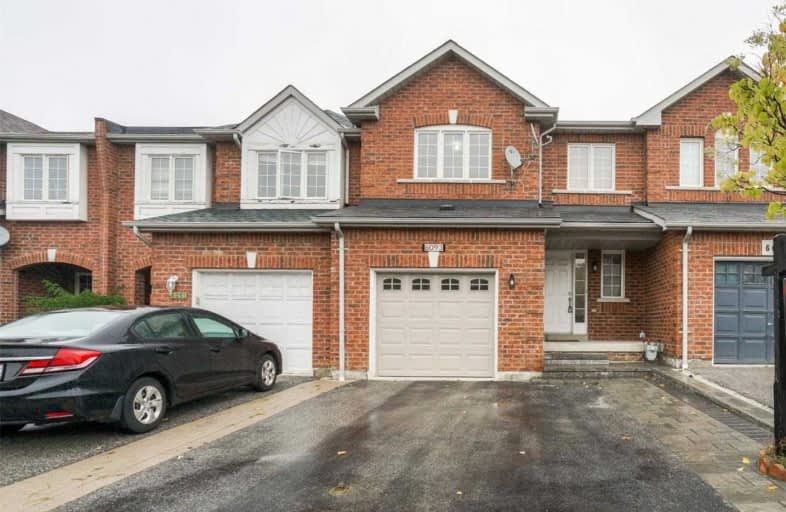Sold on Oct 22, 2019
Note: Property is not currently for sale or for rent.

-
Type: Att/Row/Twnhouse
-
Style: 2-Storey
-
Lot Size: 22.47 x 100.07 Feet
-
Age: No Data
-
Taxes: $3,899 per year
-
Days on Site: 18 Days
-
Added: Oct 25, 2019 (2 weeks on market)
-
Updated:
-
Last Checked: 13 hours ago
-
MLS®#: W4599242
-
Listed By: Shahid khawaja real estate inc., brokerage
Absolute Showstopper!! View Virtual Tour!! **Beautiful 3 Bedroom 3 Washrooms Freehold Town House Located In High Demand Neighborhood Of East Credit** Hardwood On Main Level And Laminate On 2nd Floor**Spacious Sun-Filled Living Room * Dining Combined With Kitchen* Renovated Kitchen With Quartz Counter Top And Back Splash With S/S Appliances** Master Bedroom With W/Oi Closet And 4 Pc Ensuite** Huge Backyard**
Extras
S/S Fridge, S/S Stove, S/S Dishwasher, Washer, Dryer,Hood Range** Close To Top Schools, Public Transit, Parks, Hospital, Banks, Grocery, Heartland Town Centre, Highway 401, 403 & 407** Close To All Amenities**
Property Details
Facts for 6093 Rowers Crescent, Mississauga
Status
Days on Market: 18
Last Status: Sold
Sold Date: Oct 22, 2019
Closed Date: Dec 16, 2019
Expiry Date: Feb 28, 2020
Sold Price: $745,000
Unavailable Date: Oct 22, 2019
Input Date: Oct 04, 2019
Property
Status: Sale
Property Type: Att/Row/Twnhouse
Style: 2-Storey
Area: Mississauga
Community: East Credit
Availability Date: Tba
Inside
Bedrooms: 3
Bathrooms: 3
Kitchens: 1
Rooms: 8
Den/Family Room: No
Air Conditioning: Central Air
Fireplace: No
Washrooms: 3
Building
Basement: Finished
Heat Type: Forced Air
Heat Source: Gas
Exterior: Brick
Water Supply: Municipal
Special Designation: Unknown
Parking
Driveway: Private
Garage Spaces: 1
Garage Type: Built-In
Covered Parking Spaces: 2
Total Parking Spaces: 3
Fees
Tax Year: 2019
Tax Legal Description: Plan 43M1533
Taxes: $3,899
Land
Cross Street: Britannia / Mavis
Municipality District: Mississauga
Fronting On: East
Pool: None
Sewer: Sewers
Lot Depth: 100.07 Feet
Lot Frontage: 22.47 Feet
Additional Media
- Virtual Tour: https://unbranded.mediatours.ca/property/6093-rowers-crescent-mississauga/
Rooms
Room details for 6093 Rowers Crescent, Mississauga
| Type | Dimensions | Description |
|---|---|---|
| Living Main | 3.05 x 5.50 | Hardwood Floor, Combined W/Dining, Large Window |
| Dining Main | 3.05 x 5.50 | Hardwood Floor, Combined W/Living, O/Looks Backyard |
| Kitchen Main | 3.00 x 3.03 | Ceramic Floor, Stainless Steel Appl, Backsplash |
| Breakfast Main | 2.44 x 2.60 | Ceramic Floor, Combined W/Kitchen, W/O To Yard |
| Master 2nd | 3.15 x 4.48 | Laminate, W/I Closet, 4 Pc Ensuite |
| 2nd Br 2nd | 2.70 x 3.05 | Laminate, Closet, Window |
| 3rd Br 2nd | 3.15 x 3.64 | Laminate, Closet, Large Window |
| Rec Bsmt | - | Broadloom, Open Concept, Window |
| XXXXXXXX | XXX XX, XXXX |
XXXX XXX XXXX |
$XXX,XXX |
| XXX XX, XXXX |
XXXXXX XXX XXXX |
$XXX,XXX | |
| XXXXXXXX | XXX XX, XXXX |
XXXX XXX XXXX |
$XXX,XXX |
| XXX XX, XXXX |
XXXXXX XXX XXXX |
$XXX,XXX | |
| XXXXXXXX | XXX XX, XXXX |
XXXXXXX XXX XXXX |
|
| XXX XX, XXXX |
XXXXXX XXX XXXX |
$X,XXX |
| XXXXXXXX XXXX | XXX XX, XXXX | $745,000 XXX XXXX |
| XXXXXXXX XXXXXX | XXX XX, XXXX | $749,900 XXX XXXX |
| XXXXXXXX XXXX | XXX XX, XXXX | $600,000 XXX XXXX |
| XXXXXXXX XXXXXX | XXX XX, XXXX | $585,000 XXX XXXX |
| XXXXXXXX XXXXXXX | XXX XX, XXXX | XXX XXXX |
| XXXXXXXX XXXXXX | XXX XX, XXXX | $1,850 XXX XXXX |

Our Lady of Good Voyage Catholic School
Elementary: CatholicSt Gregory School
Elementary: CatholicSt Valentine Elementary School
Elementary: CatholicSt Raymond Elementary School
Elementary: CatholicBritannia Public School
Elementary: PublicWhitehorn Public School
Elementary: PublicStreetsville Secondary School
Secondary: PublicSt Joseph Secondary School
Secondary: CatholicMississauga Secondary School
Secondary: PublicRick Hansen Secondary School
Secondary: PublicSt Marcellinus Secondary School
Secondary: CatholicSt Francis Xavier Secondary School
Secondary: Catholic- 3 bath
- 3 bed
6605 Jazzy Mews, Mississauga, Ontario • L5W 1S2 • Meadowvale Village



