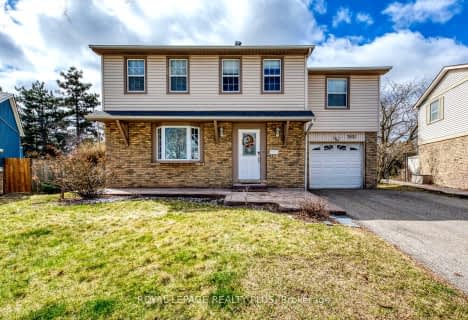
Our Lady of Good Voyage Catholic School
Elementary: Catholic
0.86 km
Ray Underhill Public School
Elementary: Public
0.69 km
Willow Way Public School
Elementary: Public
1.25 km
Dolphin Senior Public School
Elementary: Public
1.48 km
Britannia Public School
Elementary: Public
1.18 km
Hazel McCallion Senior Public School
Elementary: Public
1.14 km
Peel Alternative West ISR
Secondary: Public
2.80 km
West Credit Secondary School
Secondary: Public
2.79 km
Streetsville Secondary School
Secondary: Public
2.11 km
St Joseph Secondary School
Secondary: Catholic
1.65 km
Mississauga Secondary School
Secondary: Public
3.19 km
St Marcellinus Secondary School
Secondary: Catholic
2.94 km
$
$1,325,000
- 3 bath
- 4 bed
- 1500 sqft
2830 Andorra Circle, Mississauga, Ontario • L5N 2H9 • Meadowvale
$X,XXX,XXX
- — bath
- — bed
2576 Strathmore Crescent, Mississauga, Ontario • L5M 5L1 • Central Erin Mills






