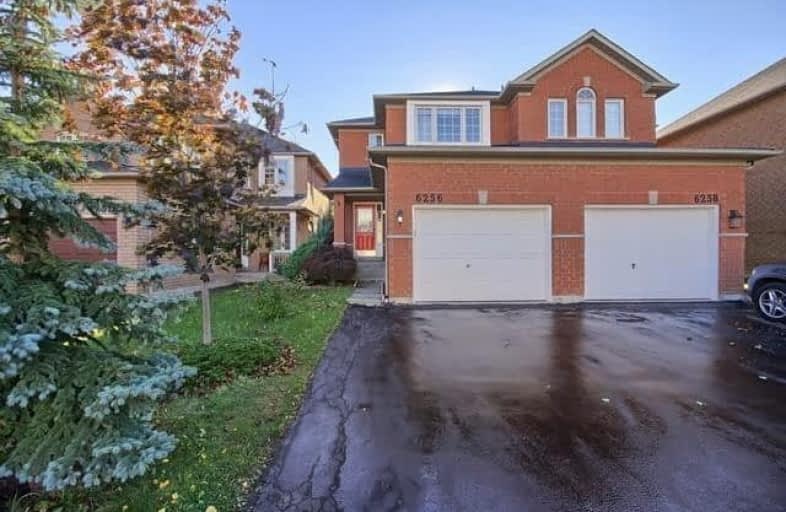
Miller's Grove School
Elementary: Public
1.56 km
St Edith Stein Elementary School
Elementary: Catholic
0.89 km
St Simon Stock Elementary School
Elementary: Catholic
0.65 km
Trelawny Public School
Elementary: Public
1.26 km
St Faustina Elementary School
Elementary: Catholic
1.33 km
Osprey Woods Public School
Elementary: Public
0.33 km
Peel Alternative West
Secondary: Public
3.25 km
Applewood School
Secondary: Public
1.87 km
St. Joan of Arc Catholic Secondary School
Secondary: Catholic
1.78 km
Meadowvale Secondary School
Secondary: Public
1.98 km
Stephen Lewis Secondary School
Secondary: Public
1.85 km
Our Lady of Mount Carmel Secondary School
Secondary: Catholic
1.64 km





