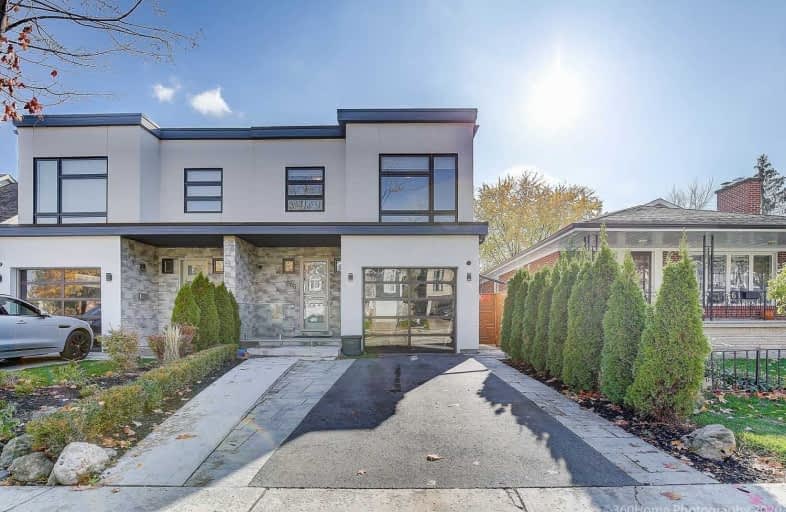
Forest Avenue Public School
Elementary: Public
0.72 km
St. James Catholic Global Learning Centr
Elementary: Catholic
0.39 km
St Dominic Separate School
Elementary: Catholic
1.19 km
Queen of Heaven School
Elementary: Catholic
1.86 km
Mineola Public School
Elementary: Public
0.65 km
Janet I. McDougald Public School
Elementary: Public
1.10 km
Peel Alternative South
Secondary: Public
2.66 km
Peel Alternative South ISR
Secondary: Public
2.66 km
St Paul Secondary School
Secondary: Catholic
1.67 km
Gordon Graydon Memorial Secondary School
Secondary: Public
2.59 km
Port Credit Secondary School
Secondary: Public
0.99 km
Cawthra Park Secondary School
Secondary: Public
1.51 km














