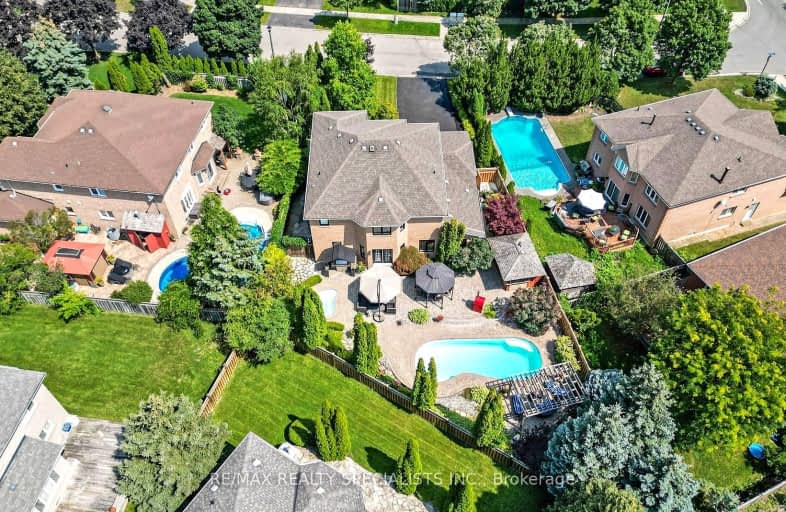Sold on Apr 23, 2024
Note: Property is not currently for sale or for rent.

-
Type: Detached
-
Style: 2-Storey
-
Size: 2500 sqft
-
Lot Size: 54.31 x 102.7 Feet
-
Age: 16-30 years
-
Taxes: $7,467 per year
-
Days on Site: 34 Days
-
Added: Mar 20, 2024 (1 month on market)
-
Updated:
-
Last Checked: 3 months ago
-
MLS®#: W8159668
-
Listed By: Re/max realty specialists inc.
THIS HOME WAS MADE FOR ENTERTAINING~ FABULOUS CURB APPEAL ON QUIET CRESCENT~ HUGE PREMIUM PRIVATE LOT WITH VARIOUS SITTING & ENTERAINING AREAS~ MODERN OPEN CONCEPT INTERIOR WITH 9' CEILINGS ~ HUGE SOARING FOYER W/2 CLOSETS~ CROWN MOULDING~ SPIRAL OAK STAIRCASE OPEN TO LOWER LEVEL~ GOURMET KITCHEN WITH ISLAND & GRANITE~ ENTIRE HOME JUST BEEN PAINTED NEUTRAL (WALLS, TRIM, DOORS)~ ALL NEW BLINDS INSTALLED~ NEW FRONT DOOR WITH SIDELIGHTS~ WELCOMING FLAGSTONE WALKWAY & FRONT PATIO~ INTERLOCK STONE REAR PATIOS~ INGROUND SALTWATER POOL~ HOT TUB~ OUTDOOR CABANA HAS WET BAR, CHANGE ROOM & 2 PC BATH~ COVERED GAZEBO WITH ELECTRICITY FOR OUTDOOR DINING~ PERGOLA AREA FOR POOL SIDE TANNING ~ SITTING AREA WITH FIREPIT FOR GREAT CONVERSATION & A GLASS OF WINE~ FULL DOUBLE GARAGE W/ NEW DOORS~ NEW DRIVEWAY WITH ADDITIONAL 6 CAR PARKING~ BEAUTIFULLY LANDSCAPED W/ EXTERIOR GARDEN & EAVES POT LIGHTING ~ FULL FRONT /BACK SPRINKLER SYSTEM~ WALK TO ELEMENTARY & HIGH SCHOOLS~ MINUTES TO HWYS 401, 407 & 403~ JUST MOVE-IN ~ COME & SEE IT FOR YOURSELF ! SELLER OFFERING BONUS TO BUYERS~ PRICED FOR ACTION WITH $ 100K PRICE ADJUSTMENT ~ CHECK LAST SALES ON STREET SAME MODEL ~ GREAT VALUE HERE !
Extras
ALL ELFS/ POT LTS~ NEW WNWCVRGS~ SS FRIDGE, WOLF GAS STOVE, BI DW & MICRO~ PANTRY, GARBURATOR~ WASHER/DRYER~ 2 STAIRCASES TO LOW LEVEL~ 2 MINI FRIDGES~ 2GDOS/2REMOS~ CAC~ RICVAC~ ALARM W/13 CAMERAS~ FR & BK SPRINKLER SYS~ EXT LIGHTING
Property Details
Facts for 6311 Mulberry Crescent, Mississauga
Status
Days on Market: 34
Last Status: Sold
Sold Date: Apr 23, 2024
Closed Date: Jun 25, 2024
Expiry Date: Jul 20, 2024
Sold Price: $2,050,000
Unavailable Date: Apr 24, 2024
Input Date: Mar 20, 2024
Property
Status: Sale
Property Type: Detached
Style: 2-Storey
Size (sq ft): 2500
Age: 16-30
Area: Mississauga
Community: East Credit
Availability Date: MAY/ JUNE
Inside
Bedrooms: 4
Bathrooms: 4
Kitchens: 1
Rooms: 9
Den/Family Room: Yes
Air Conditioning: Central Air
Fireplace: Yes
Laundry Level: Main
Washrooms: 4
Utilities
Electricity: Yes
Gas: Yes
Cable: Yes
Telephone: Yes
Building
Basement: Full
Basement 2: Sep Entrance
Heat Type: Forced Air
Heat Source: Gas
Exterior: Brick
Elevator: N
UFFI: No
Energy Certificate: N
Green Verification Status: N
Water Supply: Municipal
Physically Handicapped-Equipped: N
Special Designation: Unknown
Retirement: N
Parking
Driveway: Pvt Double
Garage Spaces: 2
Garage Type: Attached
Covered Parking Spaces: 6
Total Parking Spaces: 8
Fees
Tax Year: 2023
Tax Legal Description: LOT 31, PLAN 43M940
Taxes: $7,467
Highlights
Feature: Fenced Yard
Feature: Golf
Feature: Park
Feature: School
Feature: School Bus Route
Land
Cross Street: Mavis / Bancroft
Municipality District: Mississauga
Fronting On: West
Parcel Number: 132100252
Parcel of Tied Land: N
Pool: Inground
Sewer: Sewers
Lot Depth: 102.7 Feet
Lot Frontage: 54.31 Feet
Lot Irregularities: 106.16' Rear ~ 156.1'
Zoning: RESIDENTIAL
Additional Media
- Virtual Tour: https://www.winsold.com/tour/336461
Rooms
Room details for 6311 Mulberry Crescent, Mississauga
| Type | Dimensions | Description |
|---|---|---|
| Living Main | 3.69 x 4.63 | Open Concept, Hardwood Floor, Crown Moulding |
| Dining Main | 3.69 x 4.60 | Formal Rm, Hardwood Floor, Crown Moulding |
| Kitchen Main | 3.32 x 3.38 | Modern Kitchen, Granite Counter, Centre Island |
| Breakfast Main | 4.21 x 4.63 | Open Concept, Pantry, W/O To Pool |
| Family Main | 3.78 x 5.88 | Open Concept, Hardwood Floor, Fireplace |
| Bathroom Main | 1.07 x 2.13 | 2 Pc Bath, Pedestal Sink, Ceramic Floor |
| Prim Bdrm 2nd | 4.63 x 7.47 | 4 Pc Ensuite, Combined W/Sitting, W/I Closet |
| Bathroom 2nd | 2.84 x 3.78 | 4 Pc Ensuite, Separate Shower, Soaker |
| 2nd Br 2nd | 3.72 x 4.15 | Large Closet, Picture Window |
| 3rd Br 2nd | 3.47 x 4.11 | Large Closet, Picture Window |
| 4th Br 2nd | 3.96 x 4.51 | Large Closet, Picture Window |
| Bathroom 2nd | 2.65 x 2.87 | 4 Pc Bath, Ceramic Floor |
| XXXXXXXX | XXX XX, XXXX |
XXXXXX XXX XXXX |
$X,XXX,XXX |
| XXXXXXXX XXXXXX | XXX XX, XXXX | $2,168,888 XXX XXXX |
Car-Dependent
- Almost all errands require a car.

École élémentaire publique L'Héritage
Elementary: PublicChar-Lan Intermediate School
Elementary: PublicSt Peter's School
Elementary: CatholicHoly Trinity Catholic Elementary School
Elementary: CatholicÉcole élémentaire catholique de l'Ange-Gardien
Elementary: CatholicWilliamstown Public School
Elementary: PublicÉcole secondaire publique L'Héritage
Secondary: PublicCharlottenburgh and Lancaster District High School
Secondary: PublicSt Lawrence Secondary School
Secondary: PublicÉcole secondaire catholique La Citadelle
Secondary: CatholicHoly Trinity Catholic Secondary School
Secondary: CatholicCornwall Collegiate and Vocational School
Secondary: Public

