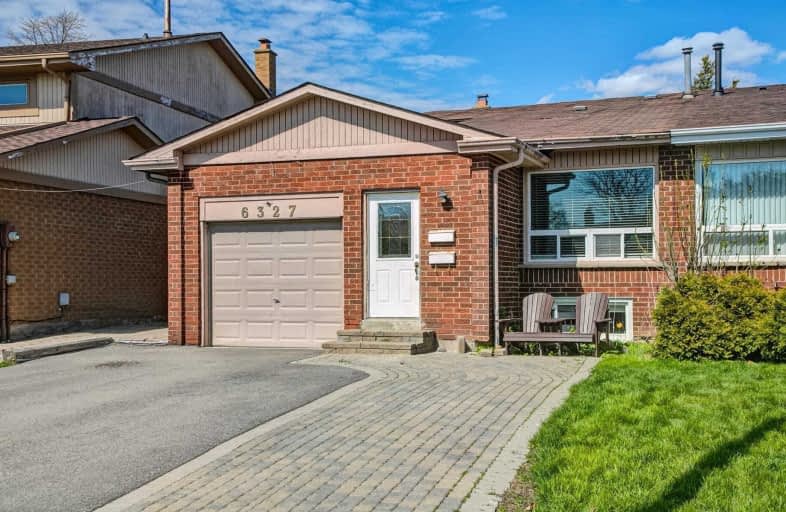Sold on Jun 03, 2021
Note: Property is not currently for sale or for rent.

-
Type: Semi-Detached
-
Style: 2-Storey
-
Size: 1500 sqft
-
Lot Size: 28.26 x 147.16 Feet
-
Age: 31-50 years
-
Taxes: $4,197 per year
-
Days on Site: 22 Days
-
Added: May 12, 2021 (3 weeks on market)
-
Updated:
-
Last Checked: 3 months ago
-
MLS®#: W5234517
-
Listed By: Right at home realty inc., brokerage
Amazing 6 Bdr, 2 Unit Property. Great Investment Or Starter Home. 2 New Kitchens, Granite Counters, 7 Car Parking. Close To Erin Mills Town Centre, Schools, Community Center, Grocery Store And Public Transit, Churches. Shows Well. Big Fenced Back Yard, Great For Pets! Quiet Neighborhood. Close To Two Parks One With Beautiful Pond. A Must See! Pre-Emptive Offers Accepted. Offers To Be Submitted By Tues, June 8, 5 Pm. Thank You For Showing!
Extras
2 Stoves, 2 Fridges, 2 Microwaves, 2 Dryer, 2 Washers.
Property Details
Facts for 6327 Atherly Crescent, Mississauga
Status
Days on Market: 22
Last Status: Sold
Sold Date: Jun 03, 2021
Closed Date: Jul 31, 2021
Expiry Date: Jul 12, 2021
Sold Price: $830,000
Unavailable Date: Jun 03, 2021
Input Date: May 14, 2021
Property
Status: Sale
Property Type: Semi-Detached
Style: 2-Storey
Size (sq ft): 1500
Age: 31-50
Area: Mississauga
Community: Meadowvale
Availability Date: Tba
Assessment Amount: $534,000
Assessment Year: 2021
Inside
Bedrooms: 6
Bathrooms: 3
Kitchens: 2
Rooms: 12
Den/Family Room: Yes
Air Conditioning: Central Air
Fireplace: No
Laundry Level: Lower
Washrooms: 3
Utilities
Electricity: Yes
Gas: Yes
Cable: Yes
Telephone: Yes
Building
Basement: Apartment
Heat Type: Forced Air
Heat Source: Gas
Exterior: Brick
Water Supply Type: Lake/River
Water Supply: Municipal
Special Designation: Unknown
Parking
Driveway: Pvt Double
Garage Spaces: 1
Garage Type: Attached
Covered Parking Spaces: 6
Total Parking Spaces: 7
Fees
Tax Year: 2021
Tax Legal Description: Pcl 10-3, Sec M148 ; Pt Lt 10, Pl M148 , Part 22,
Taxes: $4,197
Highlights
Feature: Fenced Yard
Feature: Lake/Pond
Feature: Park
Feature: Public Transit
Feature: Rec Centre
Feature: School
Land
Cross Street: Glen Erin Dr & Brita
Municipality District: Mississauga
Fronting On: West
Parcel Number: 132280141
Pool: None
Sewer: Sewers
Lot Depth: 147.16 Feet
Lot Frontage: 28.26 Feet
Zoning: Semi-Detached Re
Rooms
Room details for 6327 Atherly Crescent, Mississauga
| Type | Dimensions | Description |
|---|---|---|
| Living Main | 7.64 x 4.40 | Vinyl Floor |
| Kitchen Main | 3.33 x 3.33 | Vinyl Floor, Granite Counter |
| Br 2nd | 2.77 x 2.43 | Laminate, Closet |
| 2nd Br 2nd | 3.65 x 3.53 | Laminate, Closet |
| 3rd Br 2nd | 3.65 x 3.38 | Laminate, Closet |
| Family Ground | 4.71 x 3.31 | Brick Fireplace |
| 4th Br Ground | 3.54 x 3.43 | Tile Floor, Closet |
| Living Bsmt | 9.12 x 4.03 | Laminate |
| Kitchen Bsmt | 2.00 x 2.98 | Tile Floor, Granite Counter |
| 5th Br Bsmt | 3.05 x 3.16 | Laminate |
| Br Bsmt | 4.41 x 3.41 | Laminate |
| Laundry Bsmt | - |
| XXXXXXXX | XXX XX, XXXX |
XXXX XXX XXXX |
$XXX,XXX |
| XXX XX, XXXX |
XXXXXX XXX XXXX |
$XXX,XXX |
| XXXXXXXX XXXX | XXX XX, XXXX | $830,000 XXX XXXX |
| XXXXXXXX XXXXXX | XXX XX, XXXX | $849,000 XXX XXXX |

Peel Alternative - West Elementary
Elementary: PublicMiller's Grove School
Elementary: PublicPlowman's Park Public School
Elementary: PublicSt Elizabeth Seton School
Elementary: CatholicSt Teresa of Avila Separate School
Elementary: CatholicSettler's Green Public School
Elementary: PublicPeel Alternative West
Secondary: PublicApplewood School
Secondary: PublicPeel Alternative West ISR
Secondary: PublicWest Credit Secondary School
Secondary: PublicMeadowvale Secondary School
Secondary: PublicStephen Lewis Secondary School
Secondary: Public

