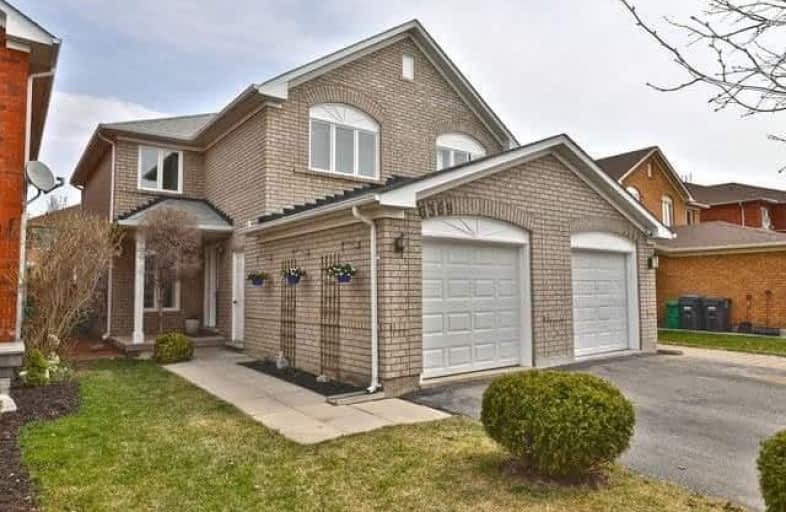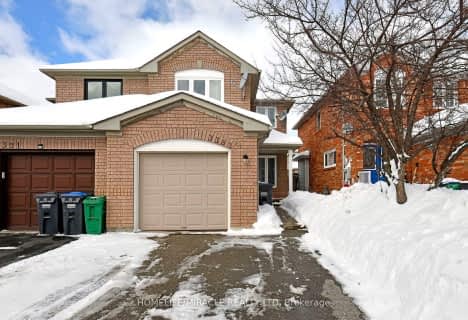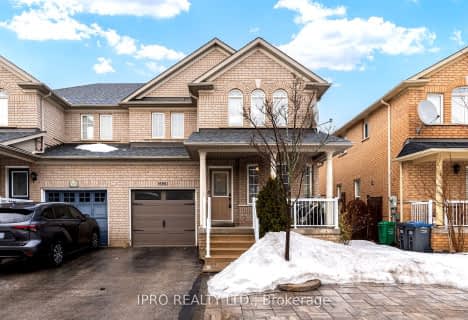
Miller's Grove School
Elementary: PublicSt Edith Stein Elementary School
Elementary: CatholicSt Simon Stock Elementary School
Elementary: CatholicTrelawny Public School
Elementary: PublicOsprey Woods Public School
Elementary: PublicLisgar Middle School
Elementary: PublicPeel Alternative West
Secondary: PublicApplewood School
Secondary: PublicSt. Joan of Arc Catholic Secondary School
Secondary: CatholicMeadowvale Secondary School
Secondary: PublicStephen Lewis Secondary School
Secondary: PublicOur Lady of Mount Carmel Secondary School
Secondary: Catholic- 2 bath
- 3 bed
- 1100 sqft
3156 Bracknell Crescent, Mississauga, Ontario • L5N 4W3 • Meadowvale
- 4 bath
- 3 bed
5980 Manzanillo Crescent, Mississauga, Ontario • L5M 6Y3 • Churchill Meadows














