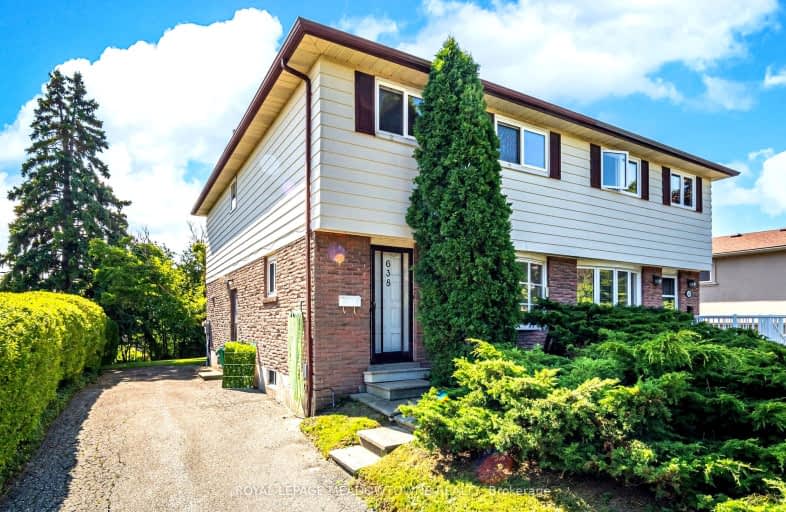Somewhat Walkable
- Some errands can be accomplished on foot.
66
/100
Good Transit
- Some errands can be accomplished by public transportation.
52
/100
Bikeable
- Some errands can be accomplished on bike.
50
/100

Silver Creek Public School
Elementary: Public
0.97 km
St. Teresa of Calcutta Catholic Elementary School
Elementary: Catholic
1.35 km
Silverthorn Public School
Elementary: Public
0.98 km
Dixie Public School
Elementary: Public
1.03 km
St Thomas More School
Elementary: Catholic
0.57 km
Tomken Road Senior Public School
Elementary: Public
0.50 km
Peel Alternative South ISR
Secondary: Public
2.93 km
T. L. Kennedy Secondary School
Secondary: Public
2.52 km
John Cabot Catholic Secondary School
Secondary: Catholic
1.92 km
Applewood Heights Secondary School
Secondary: Public
0.74 km
Philip Pocock Catholic Secondary School
Secondary: Catholic
3.24 km
Glenforest Secondary School
Secondary: Public
3.08 km
-
Brentwood Park
496 Karen Pk Cres, Mississauga ON 1.46km -
Mississauga Valley Park
1275 Mississauga Valley Blvd, Mississauga ON L5A 3R8 1.75km -
Floradale Park
Mississauga ON 3.08km
-
Scotiabank
3295 Kirwin Ave, Mississauga ON L5A 4K9 2.33km -
Scotiabank
2 Robert Speck Pky (Hurontario), Mississauga ON L4Z 1H8 2.71km -
TD Bank Financial Group
4141 Dixie Rd, Mississauga ON L4W 1V5 2.8km


