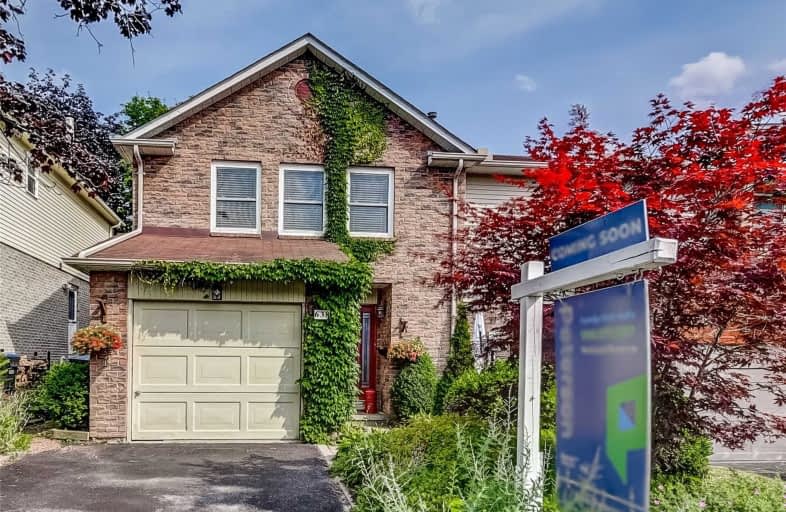Sold on Jul 10, 2021
Note: Property is not currently for sale or for rent.

-
Type: Att/Row/Twnhouse
-
Style: 2-Storey
-
Lot Size: 25.43 x 110 Feet
-
Age: 31-50 years
-
Taxes: $4,594 per year
-
Days on Site: 3 Days
-
Added: Jul 07, 2021 (3 days on market)
-
Updated:
-
Last Checked: 3 months ago
-
MLS®#: W5298473
-
Listed By: Keller williams real estate associates, brokerage
Ready, Set Move! This End Unit Townhome Is More Like A Semi! Freehold - No Fees! Full Of Updates, Top To Bottom You'll Enjoy: Hardwood Floor Throughout, Large Bedrooms, Master W/ Electric F/P, Updated Kitchen With Quartz Counters, Ss Appliances, Glass Backsplash. L/R W/ Wood Burning F/P, Dining Room Walk-Out To Gorgeous Deck, Gardens, Fully Fenced Backyard. Bsmt Fin W/ Elec F/P Built-Ins For Storage, Re-Done Laundry Rm, 3Pc Wshrm, The List Goes On And On!
Extras
A Must See! Walk To The Lake, Enjoy The Waterfront Trail, Port Credit, Clarkson. Lorne Park School District. Incl: Fridge, Stove, D/W, Washer, Dryer, Elfs, Wdo Coverings, Gdo & Remote. Hwt Rental, Garden Flower Pots, Trellis.
Property Details
Facts for 638 Sweetwater Place, Mississauga
Status
Days on Market: 3
Last Status: Sold
Sold Date: Jul 10, 2021
Closed Date: Sep 30, 2021
Expiry Date: Oct 08, 2021
Sold Price: $1,052,000
Unavailable Date: Jul 10, 2021
Input Date: Jul 07, 2021
Prior LSC: Sold
Property
Status: Sale
Property Type: Att/Row/Twnhouse
Style: 2-Storey
Age: 31-50
Area: Mississauga
Community: Lorne Park
Availability Date: 60 Days
Inside
Bedrooms: 3
Bathrooms: 3
Kitchens: 1
Rooms: 6
Den/Family Room: No
Air Conditioning: Central Air
Fireplace: Yes
Washrooms: 3
Building
Basement: Finished
Heat Type: Forced Air
Heat Source: Gas
Exterior: Brick
Water Supply: Municipal
Special Designation: Unknown
Parking
Driveway: Private
Garage Spaces: 1
Garage Type: Attached
Covered Parking Spaces: 1
Total Parking Spaces: 2
Fees
Tax Year: 2021
Tax Legal Description: Pcl T-10, Sec M264
Taxes: $4,594
Highlights
Feature: Cul De Sac
Feature: Fenced Yard
Feature: Library
Feature: Park
Feature: Wooded/Treed
Land
Cross Street: Lakeshore / Lorne Pa
Municipality District: Mississauga
Fronting On: South
Parcel Number: 134480325
Pool: None
Sewer: Sewers
Lot Depth: 110 Feet
Lot Frontage: 25.43 Feet
Additional Media
- Virtual Tour: https://unbranded.youriguide.com/638_sweetwater_pl_mississauga_on/
Rooms
Room details for 638 Sweetwater Place, Mississauga
| Type | Dimensions | Description |
|---|---|---|
| Living Main | 4.99 x 3.30 | Hardwood Floor, Fireplace, Large Window |
| Dining Main | 2.73 x 2.43 | Hardwood Floor, Combined W/Living, W/O To Deck |
| Kitchen Main | 4.35 x 2.94 | Vinyl Floor, Quartz Counter, Breakfast Bar |
| Master 2nd | 3.35 x 5.84 | Hardwood Floor, Fireplace, Large Closet |
| 2nd Br 2nd | 4.19 x 2.88 | Hardwood Floor, B/I Shelves, Double Closet |
| 3rd Br 2nd | 5.24 x 2.83 | Hardwood Floor, Large Window, B/I Closet |
| Rec Bsmt | 5.31 x 5.55 | Laminate, Fireplace, Pot Lights |
| Laundry Bsmt | 2.39 x 1.77 | Laminate, B/I Shelves |
| XXXXXXXX | XXX XX, XXXX |
XXXX XXX XXXX |
$X,XXX,XXX |
| XXX XX, XXXX |
XXXXXX XXX XXXX |
$X,XXX,XXX | |
| XXXXXXXX | XXX XX, XXXX |
XXXX XXX XXXX |
$XXX,XXX |
| XXX XX, XXXX |
XXXXXX XXX XXXX |
$XXX,XXX |
| XXXXXXXX XXXX | XXX XX, XXXX | $1,052,000 XXX XXXX |
| XXXXXXXX XXXXXX | XXX XX, XXXX | $1,039,900 XXX XXXX |
| XXXXXXXX XXXX | XXX XX, XXXX | $770,000 XXX XXXX |
| XXXXXXXX XXXXXX | XXX XX, XXXX | $699,000 XXX XXXX |

Owenwood Public School
Elementary: PublicKenollie Public School
Elementary: PublicRiverside Public School
Elementary: PublicGreen Glade Senior Public School
Elementary: PublicTecumseh Public School
Elementary: PublicSt Luke Catholic Elementary School
Elementary: CatholicT. L. Kennedy Secondary School
Secondary: PublicIona Secondary School
Secondary: CatholicLorne Park Secondary School
Secondary: PublicSt Martin Secondary School
Secondary: CatholicPort Credit Secondary School
Secondary: PublicCawthra Park Secondary School
Secondary: Public- 4 bath
- 3 bed
- 1500 sqft
1172 Kos Boulevard, Mississauga, Ontario • L5J 4L7 • Lorne Park


