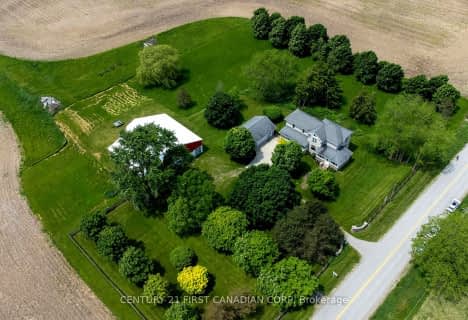
St Paul Catholic Elementary School
Elementary: CatholicWestmount Public School
Elementary: PublicSouthridge Public School
Elementary: PublicQueensmount Public School
Elementary: PublicA R Kaufman Public School
Elementary: PublicSt Dominic Savio Catholic Elementary School
Elementary: CatholicPeel Alternative West
Secondary: PublicPeel Alternative West ISR
Secondary: PublicWest Credit Secondary School
Secondary: PublicMeadowvale Secondary School
Secondary: PublicStephen Lewis Secondary School
Secondary: PublicOur Lady of Mount Carmel Secondary School
Secondary: Catholic- 3 bath
- 4 bed
- 2500 sqft
24885 Poplar Hill Road, Middlesex Centre, Ontario • N0M 1P0 • Ilderton
- 3 bath
- 0 bed
24885 Poplar Hill Road, Middlesex Centre, Ontario • N0M 1P0 • Rural Middlesex Centre



