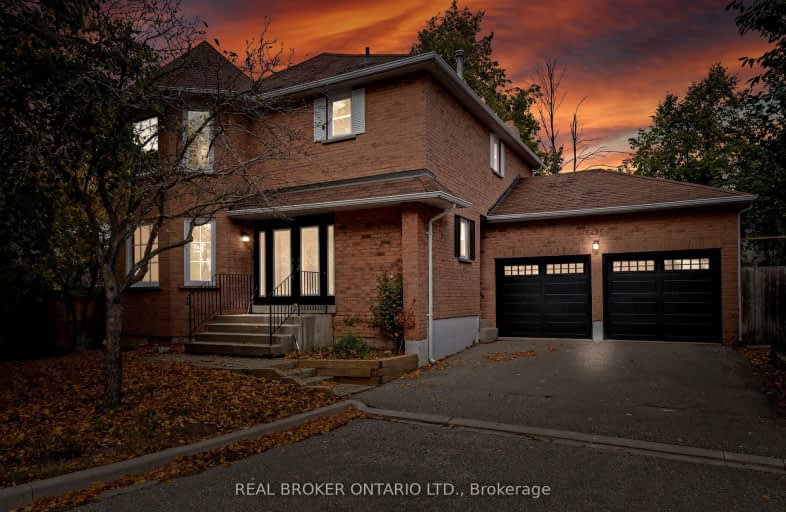Somewhat Walkable
- Some errands can be accomplished on foot.
Some Transit
- Most errands require a car.
Bikeable
- Some errands can be accomplished on bike.

St John of the Cross School
Elementary: CatholicSt Simon Stock Elementary School
Elementary: CatholicTrelawny Public School
Elementary: PublicEdenwood Middle School
Elementary: PublicLisgar Middle School
Elementary: PublicPlum Tree Park Public School
Elementary: PublicPeel Alternative West
Secondary: PublicPeel Alternative West ISR
Secondary: PublicWest Credit Secondary School
Secondary: PublicMeadowvale Secondary School
Secondary: PublicStephen Lewis Secondary School
Secondary: PublicOur Lady of Mount Carmel Secondary School
Secondary: Catholic-
Social Eatery
6610 Meadowvale Town Centre, Mississauga, ON L5N 4B7 0.98km -
Taps Public House
6570 Meadowvale Town Centre Circle, Mississauga, ON L5N 2R5 0.98km -
Lionheart British Pub & Restaurant
3221 Derry Road W, Mississauga, ON L5N 7L7 1.41km
-
I Heart Boba
6677 Meadowvale Town Centre Circle, Suite 155, Mississauga, ON L5N 4B7 1.21km -
Tim Horton's
6677 Meadowvale Town Centre Circle, Mississauga, ON L5N 7L7 1.33km -
Tim Hortons
3285 Derry Road W, Mississauga, ON L5N 7L7 1.33km
-
GoodLife Fitness
6875 Meadowvale Town Centre Circle, Mississauga, ON L5N 2W7 1.33km -
Anytime Fitness
5602 Tenth Line W, Mississauga, ON L5M 7L9 2.59km -
Crunch Fitness
6460 Millcreek Drive, Mississauga, ON L5N 2V6 2.67km
-
Trelawny Pharmacy
3899 Trelawny Circle, Mississauga, ON L5N 6S3 0.62km -
Meadowvale Pharmacy
6750 Winston Churchill Boulevard, Mississauga, ON L5N 4C4 1.17km -
Shoppers Drug Mart
Town Centre Circle, 6975 Meadowvale, Mississauga, ON L5N 2W7 1.19km
-
Pizza Hot Pizza
3899 Trelawny Circle, Mississauga, ON L5N 6S4 0.54km -
Potluck Restaurant
6590 Meadowvale Town Centre Circle, Mississauga, ON L5N 4B7 0.98km -
Social Eatery
6610 Meadowvale Town Centre, Mississauga, ON L5N 4B7 0.98km
-
Meadowvale Town Centre
6677 Meadowvale Town Centre Cir, Mississauga, ON L5N 2R5 1.24km -
Brittany Glen
5632 10th Line W, Unit G1, Mississauga, ON L5M 7L9 2.57km -
Products NET
7111 Syntex Drive, 3rd Floor, Mississauga, ON L5N 8C3 3.63km
-
Thiara Supermarket
3899 Trelawny Circle, Mississauga, ON L5N 6S3 0.62km -
Metro
6677 Meadowvale Town Centre Circle, Mississauga, ON L5N 2R5 1.26km -
Metro
3221 Derry Road W, Mississauga, ON L5N 7L7 1.4km
-
LCBO
128 Queen Street S, Centre Plaza, Mississauga, ON L5M 1K8 4.11km -
LCBO
5100 Erin Mills Parkway, Suite 5035, Mississauga, ON L5M 4Z5 4.95km -
LCBO
5925 Rodeo Drive, Mississauga, ON L5R 7.71km
-
Canadian Tire Gas+
6707 Winston Churchill Boulevard, Mississauga, ON L5N 3W2 1.09km -
ROC Rustproofers of Canada
6707 Winston Churchill Boulevard, Unit 5, Mississauga, ON L5N 3W2 1.08km -
7-Eleven
6980 Lisgar Dr, Mississauga, ON L5N 8C8 1.35km
-
Cineplex Junxion
5100 Erin Mills Parkway, Unit Y0002, Mississauga, ON L5M 4Z5 4.78km -
Bollywood Unlimited
512 Bristol Road W, Unit 2, Mississauga, ON L5R 3Z1 8.34km -
Cineplex Cinemas - Milton
1175 Maple Avenue, Milton, ON L9T 0A5 9.17km
-
Meadowvale Branch Library
6677 Meadowvale Town Centre Circle, Mississauga, ON L5N 2R5 1.22km -
Streetsville Library
112 Queen St S, Mississauga, ON L5M 1K8 4.21km -
Erin Meadows Community Centre
2800 Erin Centre Boulevard, Mississauga, ON L5M 6R5 4.45km
-
The Credit Valley Hospital
2200 Eglinton Avenue W, Mississauga, ON L5M 2N1 5.43km -
Winston Churchill Medical Center
6975 Meadowvale Town Centre Circle, Mississauga, ON L5N 2W7 1.18km -
Derry Medical Clinic
3221 Derry Road W, Unit 16B, Mississauga, ON L5N 7L7 1.4km
- 4 bath
- 4 bed
- 1500 sqft
3118 Shadetree Drive, Mississauga, Ontario • L5N 6P3 • Meadowvale
- 4 bath
- 3 bed
- 1500 sqft
6170 Fullerton Crescent, Mississauga, Ontario • L5N 3A4 • Meadowvale
- 5 bath
- 4 bed
- 1500 sqft
5567 Bonnie Street, Mississauga, Ontario • L5M 0N7 • Churchill Meadows
- 5 bath
- 4 bed
- 2500 sqft
3262 Crimson King Circle, Mississauga, Ontario • L5N 8M8 • Lisgar














