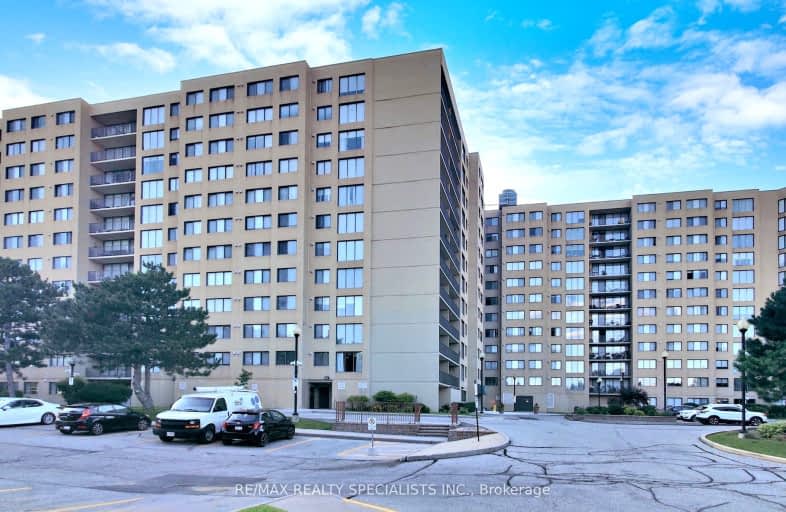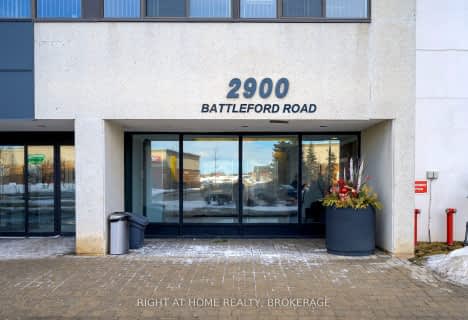Car-Dependent
- Most errands require a car.
Good Transit
- Some errands can be accomplished by public transportation.
Somewhat Bikeable
- Most errands require a car.

Peel Alternative - West Elementary
Elementary: PublicMaple Wood Public School
Elementary: PublicPlowman's Park Public School
Elementary: PublicShelter Bay Public School
Elementary: PublicSt Teresa of Avila Separate School
Elementary: CatholicSettler's Green Public School
Elementary: PublicPeel Alternative West
Secondary: PublicPeel Alternative West ISR
Secondary: PublicWest Credit Secondary School
Secondary: PublicÉSC Sainte-Famille
Secondary: CatholicMeadowvale Secondary School
Secondary: PublicOur Lady of Mount Carmel Secondary School
Secondary: Catholic-
Lake Aquitaine Park
2750 Aquitaine Ave, Mississauga ON L5N 3S6 0.23km -
Sugar Maple Woods Park
3.6km -
O'Connor park
Bala Dr, Mississauga ON 4.05km
-
BMO Bank of Montreal
6780 Meadowvale Town Centre Cir (btwn Glen Erin Dr. & Winston Churchill Blvd.), Mississauga ON L5N 4B7 0.89km -
Scotiabank
5100 Erin Mills Pky (at Eglinton Ave W), Mississauga ON L5M 4Z5 4.67km -
Scotiabank
865 Britannia Rd W (Britannia and Mavis), Mississauga ON L5V 2X8 4.73km
More about this building
View 6500 Montevideo Road, Mississauga- 1 bath
- 2 bed
- 800 sqft
1013-6720 Glen Erin Drive, Mississauga, Ontario • L5N 3K8 • Meadowvale
- 1 bath
- 2 bed
- 700 sqft
702-4633 Glen Erin Drive, Mississauga, Ontario • L5M 0Y6 • Central Erin Mills
- 1 bath
- 2 bed
- 700 sqft
213-2900 Battleford Road, Mississauga, Ontario • L5N 2V9 • Meadowvale
- 2 bath
- 2 bed
- 1000 sqft
1008-6500 Montevideo Road, Mississauga, Ontario • L5N 3T6 • Meadowvale






