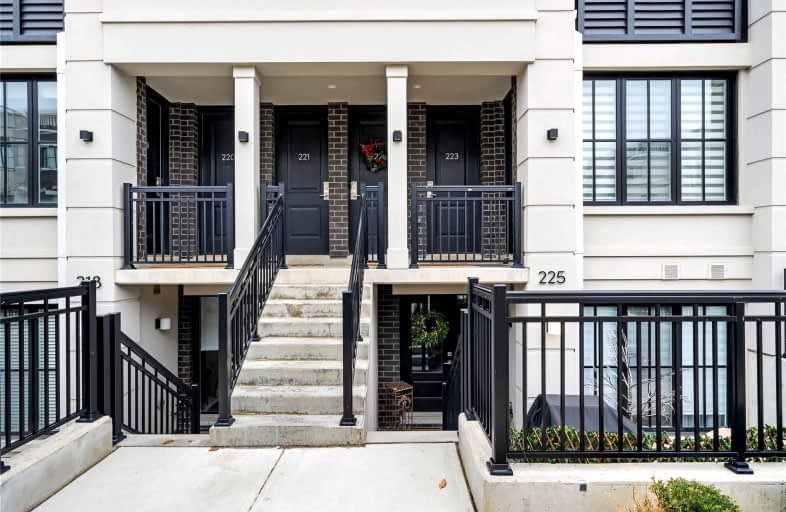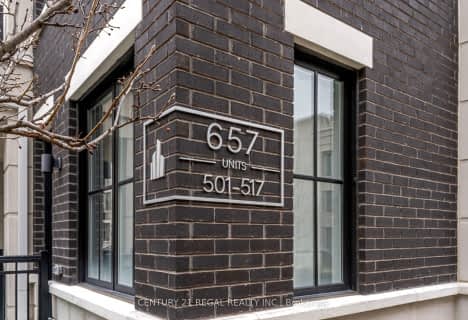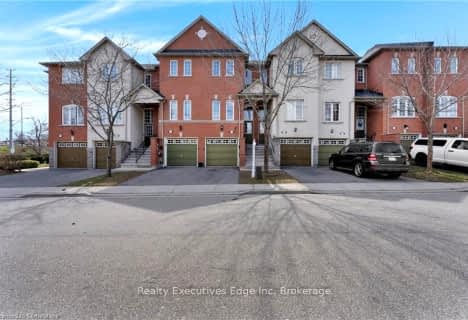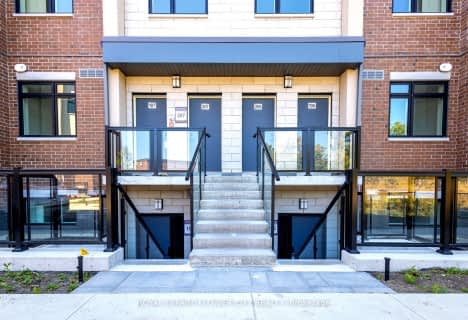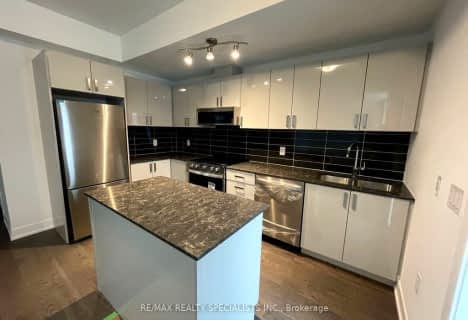Somewhat Walkable
- Some errands can be accomplished on foot.
Some Transit
- Most errands require a car.
Bikeable
- Some errands can be accomplished on bike.

St. James Catholic Global Learning Centr
Elementary: CatholicSt Dominic Separate School
Elementary: CatholicQueen of Heaven School
Elementary: CatholicMineola Public School
Elementary: PublicJanet I. McDougald Public School
Elementary: PublicAllan A Martin Senior Public School
Elementary: PublicPeel Alternative South
Secondary: PublicPeel Alternative South ISR
Secondary: PublicSt Paul Secondary School
Secondary: CatholicGordon Graydon Memorial Secondary School
Secondary: PublicPort Credit Secondary School
Secondary: PublicCawthra Park Secondary School
Secondary: Public-
Richard Jones Park
181 Whitchurch Mews, Mississauga ON 3.88km -
Mississauga Valley Park
1275 Mississauga Valley Blvd, Mississauga ON L5A 3R8 4.85km -
Colonel Samuel Smith Park
3131 Lake Shore Blvd W (at Colonel Samuel Smith Park Dr.), Toronto ON M8V 1L4 5.34km
-
RBC Royal Bank
2 Dundas St W (Hurontario St), Mississauga ON L5B 1H3 3.67km -
CIBC
5 Dundas St E (at Hurontario St.), Mississauga ON L5A 1V9 3.69km -
Scotiabank
3295 Kirwin Ave, Mississauga ON L5A 4K9 4.07km
For Sale
More about this building
View 652 Cricklewood Drive, Mississauga- 2 bath
- 2 bed
- 900 sqft
240-1060 Douglas McCurdy Cmn, Mississauga, Ontario • L5G 1H9 • Port Credit
- 2 bath
- 2 bed
- 900 sqft
218-1070 Douglas McCurdy Common, Mississauga, Ontario • L5G 0C6 • Lakeview
- 3 bath
- 2 bed
- 900 sqft
207-1115 Douglas Mccurdy com, Mississauga, Ontario • L5G 0C6 • Lakeview
- 2 bath
- 3 bed
- 1200 sqft
153-1095 Douglas McCurdy Common, Mississauga, Ontario • L5G 0C6 • Lakeview
