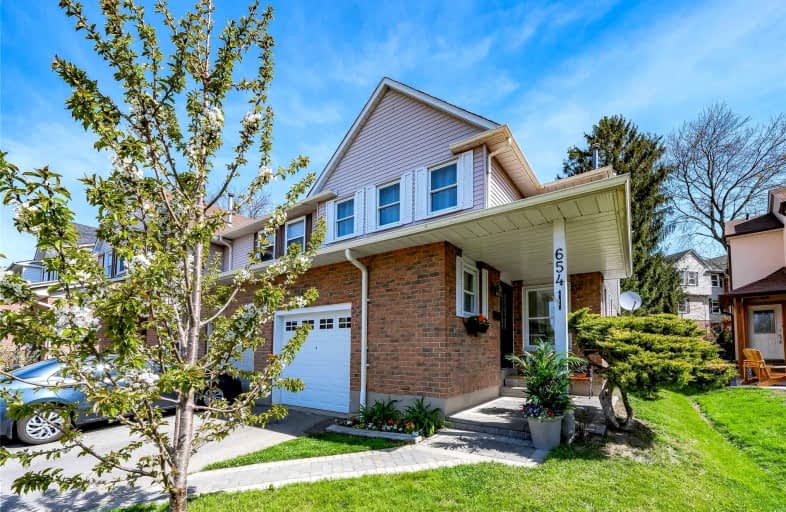Sold on May 31, 2022
Note: Property is not currently for sale or for rent.

-
Type: Att/Row/Twnhouse
-
Style: 2-Storey
-
Size: 1100 sqft
-
Lot Size: 10.01 x 119.13 Feet
-
Age: 31-50 years
-
Taxes: $4,536 per year
-
Days on Site: 7 Days
-
Added: May 24, 2022 (1 week on market)
-
Updated:
-
Last Checked: 3 months ago
-
MLS®#: W5629727
-
Listed By: Zolo realty, brokerage
One Of A Kind! Freehold End Unit Townhouse Feels Like A Semi In Lorne Park - Considered One Of The Best School Districts In The Gta.? Beautifully Upgraded Home W/ Over 1800 Sq/Ft Of Finished Living Space. A Spacious Backyard & Patio (336 Sq-Ft). Family Friendly Neighbourhood On Cul-De-Sac. Upgrades Incl.: Kitchen, Bathrooms, Quartz Countertops, Stairway, Smooth Ceilings & Dimmable Pot Lights Throughout, Entire Home Professionally Painted. Newer Furnace, A/C, Roof, Driveway, Front Walkway, Patio, Dishwasher, Washing Machine & Dryer; Hard Wood Floors Throughout. Sun Filled Rooms With Exceptionally Large Master Bedroom.
Extras
Included Washing Machine & Dryer, Dishwasher, Fridge, Brand New Stove & Range Hood And Drapes.
Property Details
Facts for 654 Sweetwater Place, Mississauga
Status
Days on Market: 7
Last Status: Sold
Sold Date: May 31, 2022
Closed Date: Aug 02, 2022
Expiry Date: Jul 31, 2022
Sold Price: $1,065,000
Unavailable Date: May 31, 2022
Input Date: May 24, 2022
Prior LSC: Listing with no contract changes
Property
Status: Sale
Property Type: Att/Row/Twnhouse
Style: 2-Storey
Size (sq ft): 1100
Age: 31-50
Area: Mississauga
Community: Lorne Park
Availability Date: Flexible
Inside
Bedrooms: 3
Bathrooms: 2
Kitchens: 1
Rooms: 12
Den/Family Room: Yes
Air Conditioning: Central Air
Fireplace: No
Laundry Level: Lower
Central Vacuum: N
Washrooms: 2
Utilities
Gas: Yes
Cable: Yes
Building
Basement: Finished
Heat Type: Forced Air
Heat Source: Gas
Exterior: Brick Front
Elevator: N
UFFI: No
Green Verification Status: N
Water Supply: Municipal
Special Designation: Unknown
Retirement: N
Parking
Driveway: Private
Garage Spaces: 1
Garage Type: Built-In
Covered Parking Spaces: 2
Total Parking Spaces: 3
Fees
Tax Year: 2022
Tax Legal Description: Pcl G-4, Sec M264; Pt Blk G, Pl M264, Pts 6 & 7 43
Taxes: $4,536
Highlights
Feature: Fenced Yard
Feature: Library
Feature: Park
Feature: Public Transit
Feature: School Bus Route
Feature: Wooded/Treed
Land
Cross Street: Ibar Way And Lakesho
Municipality District: Mississauga
Fronting On: West
Parcel Number: 134480331
Pool: None
Sewer: Sewers
Lot Depth: 119.13 Feet
Lot Frontage: 10.01 Feet
Acres: < .50
Waterfront: None
Additional Media
- Virtual Tour: https://youtu.be/9a8FH9_Q-AY
Rooms
Room details for 654 Sweetwater Place, Mississauga
| Type | Dimensions | Description |
|---|---|---|
| Living Main | 3.23 x 4.12 | Wood Floor, Combined W/Dining, Pot Lights |
| Kitchen Main | 4.93 x 2.12 | Renovated, Quartz Counter, Pot Lights |
| Powder Rm Main | 1.49 x 1.36 | 2 Pc Bath, Ceramic Floor, Renovated |
| Bathroom 2nd | 2.71 x 1.69 | 4 Pc Bath, Renovated, Pot Lights |
| Br 2nd | 4.51 x 4.64 | Wood Floor, Renovated |
| 2nd Br 2nd | 3.26 x 3.22 | Wood Floor |
| 3rd Br 2nd | 3.26 x 3.11 | Wood Floor, Renovated |
| Family Bsmt | 5.26 x 5.02 | Pot Lights, Renovated |
| Laundry Bsmt | 2.25 x 1.50 | |
| Furnace Bsmt | 2.28 x 1.69 | |
| Utility Bsmt | 7.03 x 2.95 | |
| Dining Main | 2.53 x 2.24 | Wood Floor, Pot Lights |

| XXXXXXXX | XXX XX, XXXX |
XXXX XXX XXXX |
$X,XXX,XXX |
| XXX XX, XXXX |
XXXXXX XXX XXXX |
$XXX,XXX | |
| XXXXXXXX | XXX XX, XXXX |
XXXXXXX XXX XXXX |
|
| XXX XX, XXXX |
XXXXXX XXX XXXX |
$X,XXX,XXX |
| XXXXXXXX XXXX | XXX XX, XXXX | $1,065,000 XXX XXXX |
| XXXXXXXX XXXXXX | XXX XX, XXXX | $999,900 XXX XXXX |
| XXXXXXXX XXXXXXX | XXX XX, XXXX | XXX XXXX |
| XXXXXXXX XXXXXX | XXX XX, XXXX | $1,249,000 XXX XXXX |

Owenwood Public School
Elementary: PublicKenollie Public School
Elementary: PublicRiverside Public School
Elementary: PublicGreen Glade Senior Public School
Elementary: PublicTecumseh Public School
Elementary: PublicSt Luke Catholic Elementary School
Elementary: CatholicT. L. Kennedy Secondary School
Secondary: PublicIona Secondary School
Secondary: CatholicLorne Park Secondary School
Secondary: PublicSt Martin Secondary School
Secondary: CatholicPort Credit Secondary School
Secondary: PublicCawthra Park Secondary School
Secondary: Public- 4 bath
- 3 bed
- 1500 sqft
1172 Kos Boulevard, Mississauga, Ontario • L5J 4L7 • Lorne Park

