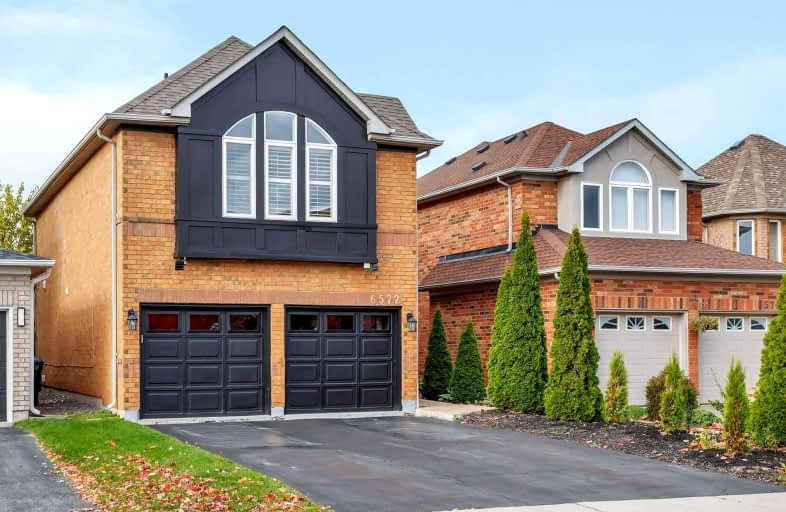
St John of the Cross School
Elementary: CatholicSt Edith Stein Elementary School
Elementary: CatholicSt Simon Stock Elementary School
Elementary: CatholicTrelawny Public School
Elementary: PublicOsprey Woods Public School
Elementary: PublicLisgar Middle School
Elementary: PublicPeel Alternative West
Secondary: PublicApplewood School
Secondary: PublicSt. Joan of Arc Catholic Secondary School
Secondary: CatholicMeadowvale Secondary School
Secondary: PublicStephen Lewis Secondary School
Secondary: PublicOur Lady of Mount Carmel Secondary School
Secondary: Catholic- 4 bath
- 4 bed
5224 Churchill Meadows Boulevard, Mississauga, Ontario • L5M 8C1 • Churchill Meadows
- 3 bath
- 4 bed
5890 Cornell Crescent, Mississauga, Ontario • L5M 5R6 • Central Erin Mills
- 5 bath
- 4 bed
- 1500 sqft
5567 Bonnie Street, Mississauga, Ontario • L5M 0N7 • Churchill Meadows
- 5 bath
- 4 bed
- 2500 sqft
3262 Crimson King Circle, Mississauga, Ontario • L5N 8M8 • Lisgar














