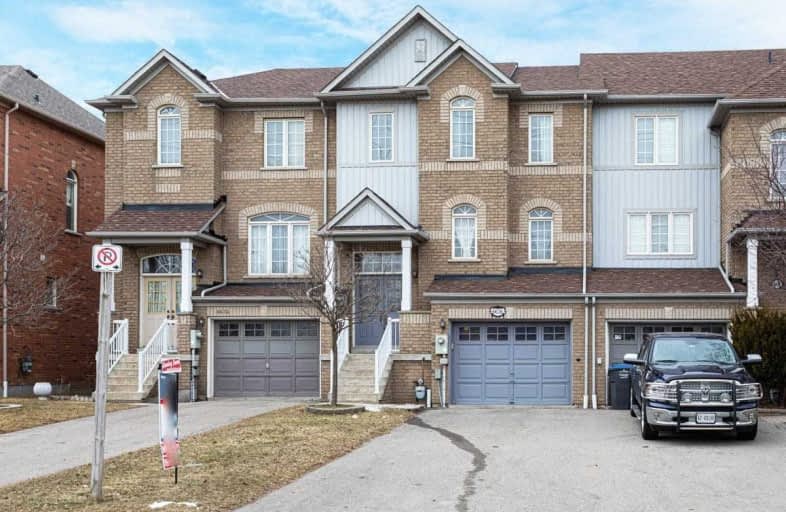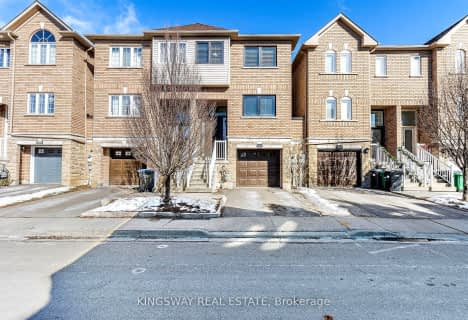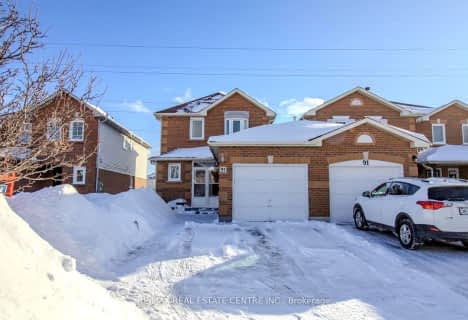

École élémentaire École élémentaire Le Flambeau
Elementary: PublicSt Gregory School
Elementary: CatholicSt Veronica Elementary School
Elementary: CatholicSt Julia Catholic Elementary School
Elementary: CatholicMeadowvale Village Public School
Elementary: PublicDavid Leeder Middle School
Elementary: PublicÉSC Sainte-Famille
Secondary: CatholicStreetsville Secondary School
Secondary: PublicSt Joseph Secondary School
Secondary: CatholicMississauga Secondary School
Secondary: PublicRick Hansen Secondary School
Secondary: PublicSt Marcellinus Secondary School
Secondary: Catholic- 3 bath
- 3 bed
- 1100 sqft
91 Tulip Drive, Brampton, Ontario • L6Y 3W9 • Fletcher's Creek South








