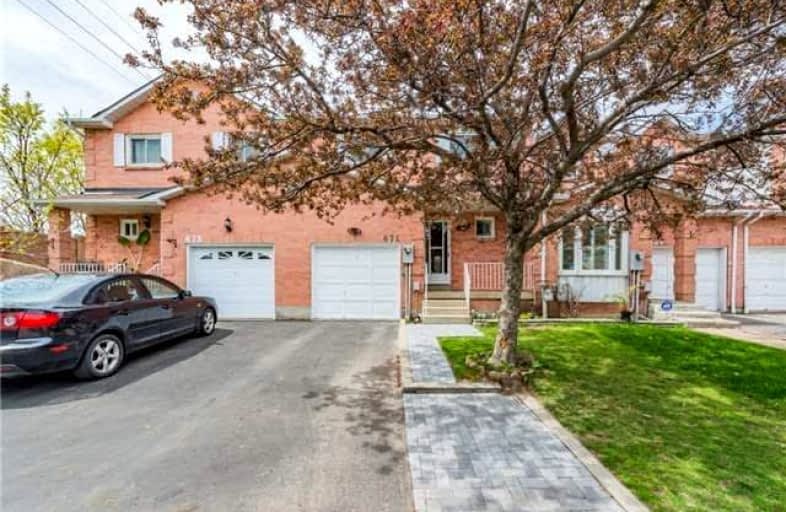Leased on Dec 01, 2021
Note: Property is not currently for sale or for rent.

-
Type: Att/Row/Twnhouse
-
Style: 2-Storey
-
Lease Term: 1 Year
-
Possession: Immd/Tba
-
All Inclusive: N
-
Lot Size: 22.5 x 107.87 Feet
-
Age: No Data
-
Days on Site: 15 Days
-
Added: Nov 15, 2021 (2 weeks on market)
-
Updated:
-
Last Checked: 3 months ago
-
MLS®#: W5434258
-
Listed By: Homelife new world realty inc., brokerage
Newly Renovations, New Hardwood Floor, New Modern 3 Bathrooms, Renovated Kitchen Cabinets, Location! Immaculate Freehold Town Home, All Three Bedrooms Are Spacious. Granite Counter Top In Family Size Kitchen , Back Splash, California Shutters Thru Out, Walk Out To Large Deck W/Bbq Gas Connection, Freshly Painted. Gas Fireplace In Living Room . Bus Stop Few Steps Away. B/I Wiring For Home Thr System. Gdo. Central Vac.
Extras
Fridge, Gas Ss Stove, Dish Washer, Washer, Dryer, All Elfs, All Window Coverings. Ss Sakura High Efficiency Range Hood.Close To Schools Park And Shopping.
Property Details
Facts for 671 Dinsmore Court, Mississauga
Status
Days on Market: 15
Last Status: Leased
Sold Date: Dec 01, 2021
Closed Date: Dec 01, 2021
Expiry Date: Apr 30, 2022
Sold Price: $2,850
Unavailable Date: Dec 01, 2021
Input Date: Nov 16, 2021
Prior LSC: Listing with no contract changes
Property
Status: Lease
Property Type: Att/Row/Twnhouse
Style: 2-Storey
Area: Mississauga
Community: East Credit
Availability Date: Immd/Tba
Inside
Bedrooms: 3
Bathrooms: 3
Kitchens: 1
Rooms: 8
Den/Family Room: No
Air Conditioning: Central Air
Fireplace: Yes
Laundry: Ensuite
Laundry Level: Lower
Washrooms: 3
Utilities
Utilities Included: N
Building
Basement: Full
Heat Type: Forced Air
Heat Source: Gas
Exterior: Brick Front
Exterior: Vinyl Siding
Private Entrance: Y
Water Supply: Municipal
Special Designation: Unknown
Parking
Driveway: Private
Parking Included: Yes
Garage Spaces: 1
Garage Type: Built-In
Covered Parking Spaces: 1
Total Parking Spaces: 2
Fees
Cable Included: No
Central A/C Included: No
Common Elements Included: No
Heating Included: No
Hydro Included: No
Water Included: No
Land
Cross Street: Maivs/Eglinton
Municipality District: Mississauga
Fronting On: North
Pool: None
Sewer: Sewers
Lot Depth: 107.87 Feet
Lot Frontage: 22.5 Feet
Payment Frequency: Monthly
Rooms
Room details for 671 Dinsmore Court, Mississauga
| Type | Dimensions | Description |
|---|---|---|
| Living Main | 3.28 x 7.40 | Hardwood Floor, Combined W/Dining, O/Looks Backyard |
| Dining Main | 3.28 x 7.40 | Hardwood Floor, Combined W/Living, Fireplace |
| Kitchen Main | 3.13 x 5.66 | Ceramic Floor, Granite Counter |
| Breakfast Main | 5.66 x 3.13 | Ceramic Floor, O/Looks Frontyard, Window |
| Prim Bdrm 2nd | 3.68 x 6.64 | Hardwood Floor, 4 Pc Ensuite, W/I Closet |
| 2nd Br 2nd | 3.21 x 4.56 | Hardwood Floor, Window, Closet |
| 3rd Br 2nd | 3.22 x 3.34 | Hardwood Floor, Window, Closet |
| XXXXXXXX | XXX XX, XXXX |
XXXXXX XXX XXXX |
$X,XXX |
| XXX XX, XXXX |
XXXXXX XXX XXXX |
$X,XXX | |
| XXXXXXXX | XXX XX, XXXX |
XXXX XXX XXXX |
$XXX,XXX |
| XXX XX, XXXX |
XXXXXX XXX XXXX |
$XXX,XXX | |
| XXXXXXXX | XXX XX, XXXX |
XXXX XXX XXXX |
$XXX,XXX |
| XXX XX, XXXX |
XXXXXX XXX XXXX |
$XXX,XXX |
| XXXXXXXX XXXXXX | XXX XX, XXXX | $2,850 XXX XXXX |
| XXXXXXXX XXXXXX | XXX XX, XXXX | $2,750 XXX XXXX |
| XXXXXXXX XXXX | XXX XX, XXXX | $908,900 XXX XXXX |
| XXXXXXXX XXXXXX | XXX XX, XXXX | $969,000 XXX XXXX |
| XXXXXXXX XXXX | XXX XX, XXXX | $572,500 XXX XXXX |
| XXXXXXXX XXXXXX | XXX XX, XXXX | $549,000 XXX XXXX |

St Bernadette Elementary School
Elementary: CatholicSt David of Wales Separate School
Elementary: CatholicCorpus Christi School
Elementary: CatholicSt Hilary Elementary School
Elementary: CatholicSt Matthew Separate School
Elementary: CatholicHuntington Ridge Public School
Elementary: PublicThe Woodlands Secondary School
Secondary: PublicSt Martin Secondary School
Secondary: CatholicFather Michael Goetz Secondary School
Secondary: CatholicSt Joseph Secondary School
Secondary: CatholicRick Hansen Secondary School
Secondary: PublicSt Francis Xavier Secondary School
Secondary: Catholic- 4 bath
- 3 bed
- 1500 sqft
5759 Tiz Road, Mississauga, Ontario • L5R 0B4 • Hurontario
- 4 bath
- 3 bed
5769 Tiz Road, Mississauga, Ontario • L5R 0B4 • Hurontario




