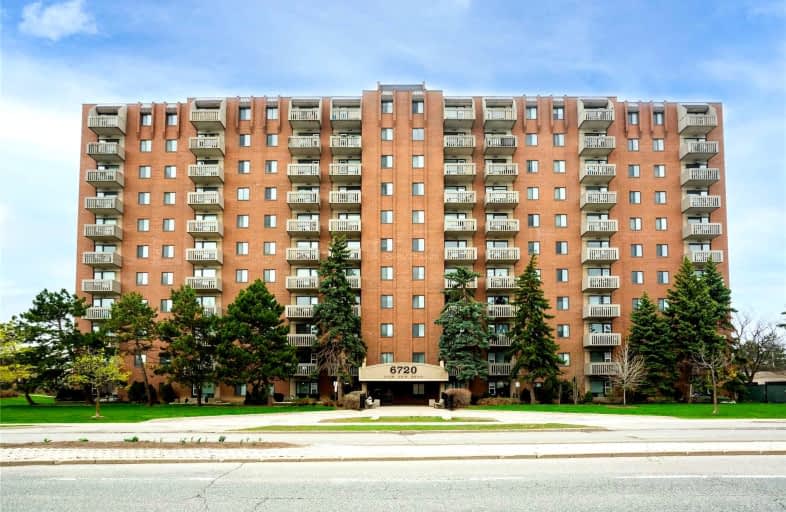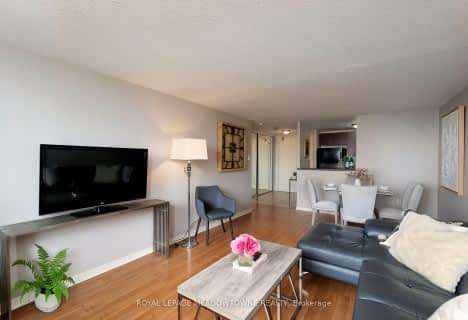Car-Dependent
- Most errands require a car.
Good Transit
- Some errands can be accomplished by public transportation.
Bikeable
- Some errands can be accomplished on bike.

Peel Alternative - West Elementary
Elementary: PublicMaple Wood Public School
Elementary: PublicSt John of the Cross School
Elementary: CatholicShelter Bay Public School
Elementary: PublicSt Teresa of Avila Separate School
Elementary: CatholicEdenwood Middle School
Elementary: PublicPeel Alternative West
Secondary: PublicPeel Alternative West ISR
Secondary: PublicWest Credit Secondary School
Secondary: PublicÉSC Sainte-Famille
Secondary: CatholicMeadowvale Secondary School
Secondary: PublicOur Lady of Mount Carmel Secondary School
Secondary: Catholic-
Sugar Maple Woods Park
3.82km -
O'Connor park
Bala Dr, Mississauga ON 3.93km -
Hewick Meadows
Mississauga Rd. & 403, Mississauga ON 6.35km
-
Scotiabank
3295 Derry Rd W (at Tenth Line. W), Mississauga ON L5N 7L7 1.55km -
TD Bank Financial Group
5626 10th Line W, Mississauga ON L5M 7L9 3.27km -
Scotiabank
5100 Erin Mills Pky (at Eglinton Ave W), Mississauga ON L5M 4Z5 4.95km
- 1 bath
- 1 bed
- 600 sqft
410-6720 Glen Erin Drive, Mississauga, Ontario • L5N 3K8 • Meadowvale



