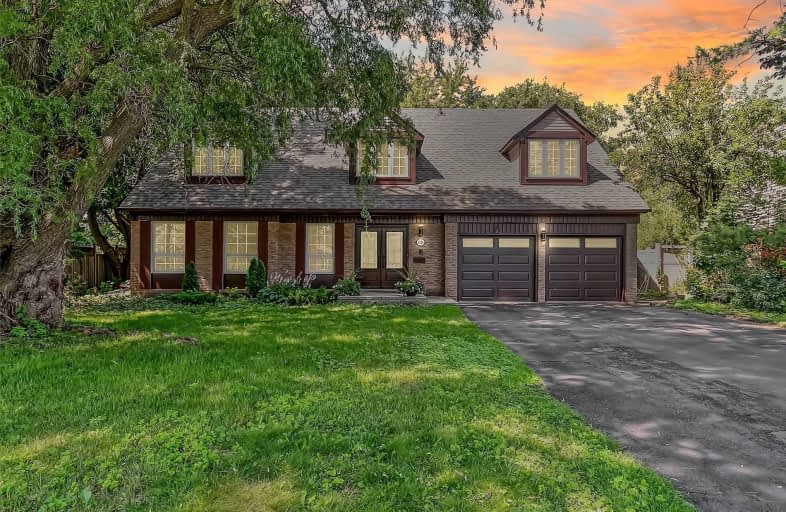Sold on Jul 30, 2021
Note: Property is not currently for sale or for rent.

-
Type: Detached
-
Style: 2-Storey
-
Size: 3000 sqft
-
Lot Size: 55.25 x 205.67 Feet
-
Age: No Data
-
Taxes: $7,059 per year
-
Days on Site: 2 Days
-
Added: Jul 28, 2021 (2 days on market)
-
Updated:
-
Last Checked: 3 months ago
-
MLS®#: W5322625
-
Listed By: Keller williams real estate associates, brokerage
The Wait Is Over. Sparkling Newly Renovated 5 Bdrm, 4 Bathrm 3350 Sq Ft Home W/Impressive 2-Storey Foyer & Fabulous Layout On Huge 55X 200Ft Pie Shaped Wooded Lot On One Of Meadowvale's Most Sought After Streets. Brand New Kit, Bathrms, Hdwd, Bdlm, Kit Appls. 5 Spacious Bdrms. Amazing Private Backyard With Lge 2-Level Deck W/Pergola & Bench. Walk To Go-Train, Lake & Schools. See Virtual Tour For More!
Extras
Lg Ice Maker Fr, St, Dw. Upgr R60 Insulation 2021, New Main Flr Wdws, Fr, Gar & Patio Drs & Roof 2019. Ask For Full Feature List.
Property Details
Facts for 6724 Barrisdale Drive, Mississauga
Status
Days on Market: 2
Last Status: Sold
Sold Date: Jul 30, 2021
Closed Date: Aug 31, 2021
Expiry Date: Oct 28, 2021
Sold Price: $1,620,000
Unavailable Date: Jul 30, 2021
Input Date: Jul 28, 2021
Prior LSC: Listing with no contract changes
Property
Status: Sale
Property Type: Detached
Style: 2-Storey
Size (sq ft): 3000
Area: Mississauga
Community: Meadowvale
Availability Date: 30/60/Tbd
Inside
Bedrooms: 5
Bathrooms: 4
Kitchens: 1
Rooms: 10
Den/Family Room: Yes
Air Conditioning: Central Air
Fireplace: Yes
Laundry Level: Main
Central Vacuum: Y
Washrooms: 4
Building
Basement: Full
Basement 2: Unfinished
Heat Type: Forced Air
Heat Source: Gas
Exterior: Brick
Water Supply: Municipal
Special Designation: Unknown
Other Structures: Garden Shed
Parking
Driveway: Pvt Double
Garage Spaces: 2
Garage Type: Built-In
Covered Parking Spaces: 8
Total Parking Spaces: 10
Fees
Tax Year: 2021
Tax Legal Description: Pcl 12-1, Sec M127 ; Lt 12, Pl M127 City Of Missis
Taxes: $7,059
Highlights
Feature: Fenced Yard
Feature: Library
Feature: Park
Feature: Public Transit
Feature: Rec Centre
Feature: School
Land
Cross Street: Montevideo / Aquitai
Municipality District: Mississauga
Fronting On: West
Pool: None
Sewer: Sewers
Lot Depth: 205.67 Feet
Lot Frontage: 55.25 Feet
Lot Irregularities: *168.49 Ft On One Sid
Additional Media
- Virtual Tour: https://keller-williams-realty-solutions.seehouseat.com/1878727?idx=1
Rooms
Room details for 6724 Barrisdale Drive, Mississauga
| Type | Dimensions | Description |
|---|---|---|
| Living Main | 4.06 x 6.63 | Hardwood Floor, O/Looks Dining |
| Dining Main | 3.66 x 4.27 | Hardwood Floor, O/Looks Living |
| Kitchen Main | 2.74 x 3.66 | Renovated, Stainless Steel Appl |
| Breakfast Main | 2.74 x 4.39 | Hardwood Floor, W/O To Deck |
| Family Main | 4.39 x 4.88 | Hardwood Floor, Fireplace, W/O To Deck |
| Master 2nd | 3.76 x 5.79 | Broadloom, 4 Pc Ensuite, W/I Closet |
| 2nd Br 2nd | 4.57 x 6.88 | Broadloom, 3 Pc Ensuite, His/Hers Closets |
| 3rd Br 2nd | 4.88 x 5.11 | Broadloom, His/Hers Closets, French Doors |
| 4th Br 2nd | 3.66 x 4.57 | Broadloom, Double Closet |
| 5th Br 2nd | 3.28 x 3.66 | Broadloom, Double Closet |
| XXXXXXXX | XXX XX, XXXX |
XXXX XXX XXXX |
$X,XXX,XXX |
| XXX XX, XXXX |
XXXXXX XXX XXXX |
$X,XXX,XXX |
| XXXXXXXX XXXX | XXX XX, XXXX | $1,620,000 XXX XXXX |
| XXXXXXXX XXXXXX | XXX XX, XXXX | $1,599,000 XXX XXXX |

Peel Alternative - West Elementary
Elementary: PublicMaple Wood Public School
Elementary: PublicPlowman's Park Public School
Elementary: PublicShelter Bay Public School
Elementary: PublicSt Teresa of Avila Separate School
Elementary: CatholicSettler's Green Public School
Elementary: PublicPeel Alternative West
Secondary: PublicPeel Alternative West ISR
Secondary: PublicWest Credit Secondary School
Secondary: PublicÉSC Sainte-Famille
Secondary: CatholicMeadowvale Secondary School
Secondary: PublicOur Lady of Mount Carmel Secondary School
Secondary: Catholic- 4 bath
- 5 bed
- 2500 sqft
7282 Terragar Boulevard, Mississauga, Ontario • L5N 7L8 • Lisgar



