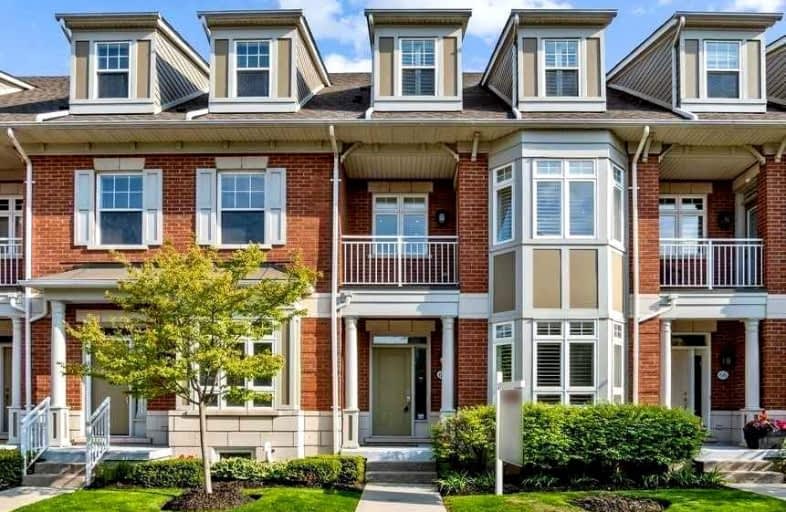
Forest Avenue Public School
Elementary: Public
0.42 km
St. James Catholic Global Learning Centr
Elementary: Catholic
1.07 km
Kenollie Public School
Elementary: Public
1.45 km
Riverside Public School
Elementary: Public
1.01 km
Mineola Public School
Elementary: Public
1.03 km
Janet I. McDougald Public School
Elementary: Public
1.97 km
Peel Alternative South
Secondary: Public
3.56 km
Peel Alternative South ISR
Secondary: Public
3.56 km
St Paul Secondary School
Secondary: Catholic
2.59 km
Gordon Graydon Memorial Secondary School
Secondary: Public
3.50 km
Port Credit Secondary School
Secondary: Public
1.13 km
Cawthra Park Secondary School
Secondary: Public
2.42 km
$
$4,700
- 3 bath
- 3 bed
- 1400 sqft
Th2-21 Park Street East, Mississauga, Ontario • L5G 1L7 • Port Credit




