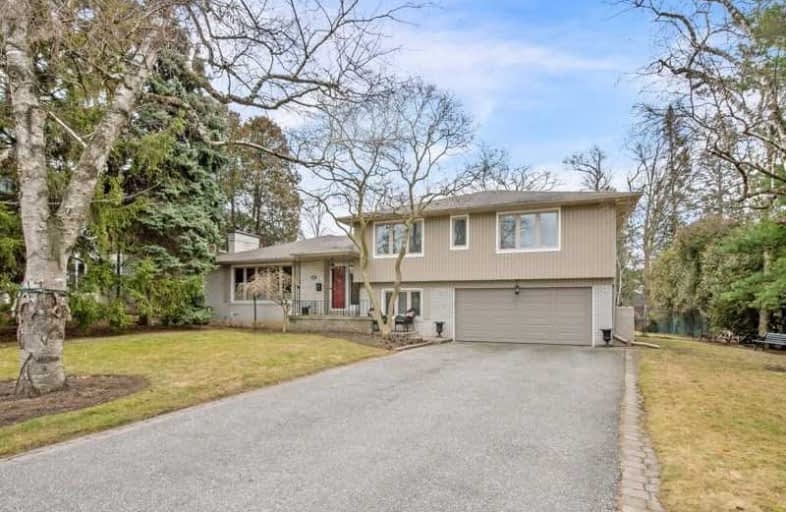Leased on Jun 01, 2021
Note: Property is not currently for sale or for rent.

-
Type: Detached
-
Style: Sidesplit 4
-
Size: 2500 sqft
-
Lease Term: 1 Year
-
Possession: Immediate
-
All Inclusive: N
-
Lot Size: 92.03 x 165.66 Feet
-
Age: 51-99 years
-
Days on Site: 4 Days
-
Added: May 28, 2021 (4 days on market)
-
Updated:
-
Last Checked: 3 months ago
-
MLS®#: W5253049
-
Listed By: Re/max realty enterprises inc., brokerage
Stunning Home On One Of Mineola's Most Coveted Streets * In-Ground Concrete Pool * 4 Large Bedrooms * 3 Bath * Renovated Main Bath - Radiant Heated Floors * Large Open Concept Kitchen * Granite Counters * Large Windows * Fireplace * Minutes To Lake Ontario And Downtown Port Credit * Easy Access To Go Train * Quick Commute To Downtown Toronto * Surrounded By Multi-Million Dollar Homes * Minutes To Mississaugua Golf And Country Club *
Extras
Fridge, Cooktop, 2 Ovens, Dishwasher, Washer, Dryer, Gdo, Basement Freezer, Elfs, Window Coverings, Kids Play Structure, Pool And Equipment, Garden Shed
Property Details
Facts for 68 Maplewood Road, Mississauga
Status
Days on Market: 4
Last Status: Leased
Sold Date: Jun 01, 2021
Closed Date: Jun 01, 2021
Expiry Date: Aug 30, 2021
Sold Price: $5,500
Unavailable Date: Jun 01, 2021
Input Date: May 28, 2021
Prior LSC: Listing with no contract changes
Property
Status: Lease
Property Type: Detached
Style: Sidesplit 4
Size (sq ft): 2500
Age: 51-99
Area: Mississauga
Community: Mineola
Availability Date: Immediate
Inside
Bedrooms: 4
Bathrooms: 3
Kitchens: 1
Rooms: 12
Den/Family Room: Yes
Air Conditioning: Central Air
Fireplace: Yes
Laundry:
Laundry Level: Lower
Central Vacuum: N
Washrooms: 3
Utilities
Utilities Included: N
Electricity: Yes
Gas: Yes
Cable: Yes
Telephone: Yes
Building
Basement: Finished
Basement 2: Full
Heat Type: Forced Air
Heat Source: Gas
Exterior: Alum Siding
Exterior: Brick
Elevator: N
UFFI: No
Private Entrance: Y
Water Supply: Municipal
Special Designation: Unknown
Other Structures: Garden Shed
Retirement: N
Parking
Driveway: Pvt Double
Parking Included: Yes
Garage Spaces: 2
Garage Type: Attached
Covered Parking Spaces: 6
Total Parking Spaces: 8
Fees
Cable Included: No
Central A/C Included: No
Common Elements Included: No
Heating Included: No
Hydro Included: No
Water Included: No
Highlights
Feature: Fenced Yard
Feature: Golf
Feature: Hospital
Feature: School
Feature: Wooded/Treed
Land
Cross Street: Hurontario St/Pinewo
Municipality District: Mississauga
Fronting On: South
Pool: Inground
Sewer: Sewers
Lot Depth: 165.66 Feet
Lot Frontage: 92.03 Feet
Payment Frequency: Monthly
Rooms
Room details for 68 Maplewood Road, Mississauga
| Type | Dimensions | Description |
|---|---|---|
| Kitchen Main | 2.78 x 4.35 | Granite Counter, Pot Lights, Backsplash |
| Breakfast Main | 3.40 x 3.58 | Laminate, Open Concept, W/O To Pool |
| Living Main | 4.03 x 6.42 | Hardwood Floor, Fireplace, Crown Moulding |
| Great Rm Main | 3.73 x 4.08 | Laminate, Open Concept, Large Window |
| Dining Main | 3.39 x 3.40 | Formal Rm, Hardwood Floor, Crown Moulding |
| Master 2nd | 3.89 x 4.64 | 2 Pc Ensuite, Closet Organizers, Large Window |
| 2nd Br 2nd | 2.95 x 3.16 | Large Window, Closet, Broadloom |
| 3rd Br 2nd | 2.78 x 3.88 | O/Looks Pool, Closet, Large Window |
| 4th Br 2nd | 3.12 x 4.17 | O/Looks Backyard, Closet, Large Window |
| Office In Betwn | 2.62 x 3.19 | Large Window, Formal Rm, Hardwood Floor |
| Rec Bsmt | 3.96 x 8.50 | Wet Bar, Fireplace, Open Concept |
| Games Bsmt | 3.58 x 7.37 | Vinyl Floor, Open Concept, Large Window |
| XXXXXXXX | XXX XX, XXXX |
XXXXXX XXX XXXX |
$X,XXX |
| XXX XX, XXXX |
XXXXXX XXX XXXX |
$X,XXX | |
| XXXXXXXX | XXX XX, XXXX |
XXXX XXX XXXX |
$X,XXX,XXX |
| XXX XX, XXXX |
XXXXXX XXX XXXX |
$X,XXX,XXX | |
| XXXXXXXX | XXX XX, XXXX |
XXXXXX XXX XXXX |
$X,XXX |
| XXX XX, XXXX |
XXXXXX XXX XXXX |
$X,XXX | |
| XXXXXXXX | XXX XX, XXXX |
XXXXXXX XXX XXXX |
|
| XXX XX, XXXX |
XXXXXX XXX XXXX |
$X,XXX,XXX | |
| XXXXXXXX | XXX XX, XXXX |
XXXXXXX XXX XXXX |
|
| XXX XX, XXXX |
XXXXXX XXX XXXX |
$X,XXX,XXX | |
| XXXXXXXX | XXX XX, XXXX |
XXXXXXX XXX XXXX |
|
| XXX XX, XXXX |
XXXXXX XXX XXXX |
$X,XXX,XXX |
| XXXXXXXX XXXXXX | XXX XX, XXXX | $5,500 XXX XXXX |
| XXXXXXXX XXXXXX | XXX XX, XXXX | $5,500 XXX XXXX |
| XXXXXXXX XXXX | XXX XX, XXXX | $2,320,000 XXX XXXX |
| XXXXXXXX XXXXXX | XXX XX, XXXX | $2,295,000 XXX XXXX |
| XXXXXXXX XXXXXX | XXX XX, XXXX | $4,500 XXX XXXX |
| XXXXXXXX XXXXXX | XXX XX, XXXX | $4,500 XXX XXXX |
| XXXXXXXX XXXXXXX | XXX XX, XXXX | XXX XXXX |
| XXXXXXXX XXXXXX | XXX XX, XXXX | $1,888,800 XXX XXXX |
| XXXXXXXX XXXXXXX | XXX XX, XXXX | XXX XXXX |
| XXXXXXXX XXXXXX | XXX XX, XXXX | $1,949,000 XXX XXXX |
| XXXXXXXX XXXXXXX | XXX XX, XXXX | XXX XXXX |
| XXXXXXXX XXXXXX | XXX XX, XXXX | $2,099,900 XXX XXXX |

Forest Avenue Public School
Elementary: PublicKenollie Public School
Elementary: PublicQueen Elizabeth Senior Public School
Elementary: PublicMineola Public School
Elementary: PublicCamilla Road Senior Public School
Elementary: PublicCorsair Public School
Elementary: PublicPeel Alternative South
Secondary: PublicPeel Alternative South ISR
Secondary: PublicSt Paul Secondary School
Secondary: CatholicGordon Graydon Memorial Secondary School
Secondary: PublicPort Credit Secondary School
Secondary: PublicCawthra Park Secondary School
Secondary: Public- 5 bath
- 4 bed
- 2000 sqft
31B Pine Avenue North, Mississauga, Ontario • L5H 2P9 • Port Credit
- 6 bath
- 4 bed
32 Harborn Road, Mississauga, Ontario • L5B 1A4 • Cooksville
- 3 bath
- 4 bed





