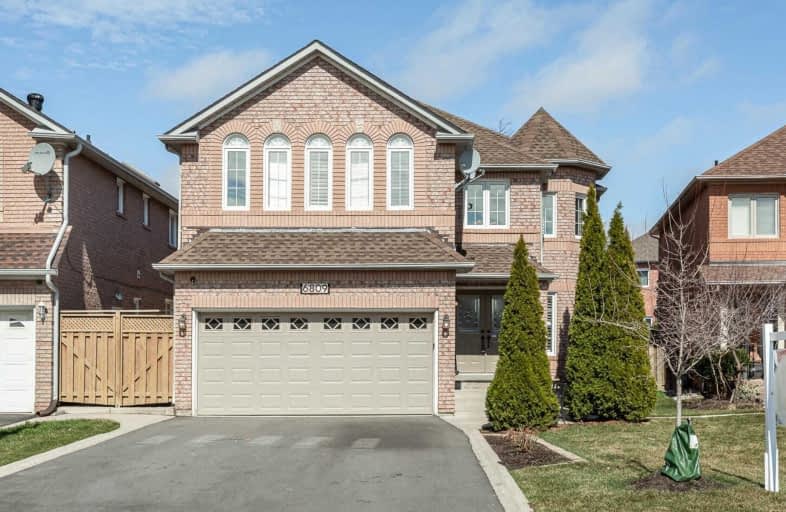Sold on Apr 04, 2021
Note: Property is not currently for sale or for rent.

-
Type: Detached
-
Style: 2-Storey
-
Size: 3000 sqft
-
Lot Size: 38.61 x 111.2 Feet
-
Age: No Data
-
Taxes: $6,013 per year
-
Days on Site: 8 Days
-
Added: Mar 27, 2021 (1 week on market)
-
Updated:
-
Last Checked: 3 months ago
-
MLS®#: W5170170
-
Listed By: Re/max gold realty inc., brokerage
An Absolute Stunner! 5 Bed Detached! Main Floor Den As Another Bedroom With 3 Pc Bath! 2 Masters On 2nd Floor! Modern Gourmet Kitchen With Porc Tiles, New Quartz C/Top & Rangehood (2020), High-End Appl! Stained Harwood & Pot Lights On The Main Floor, California Shutters Thruout, Updated Master Ensuite With Jacuzzi Tub, Prof Finished Lovely Bsmt, Roof (2010), Windows (2010),Furn/Hvac 2010 Garage Door(2020), Driveway (2020).Checkout The Virtual Tour!A Must See!
Extras
Existing S/S Fridge, S/S B/I Microwave, S/S B/I Oven, Gas Cook Top, S/S Dishwasher, S/S Rangehood. Mini Fridge In Master Br, S/S Dishwasher In Bsmt. Washer & Dryer. All Elfs & Window Covering.Buyers To Verify All Measurements & Property Tax
Property Details
Facts for 6809 Dillingwood Drive, Mississauga
Status
Days on Market: 8
Last Status: Sold
Sold Date: Apr 04, 2021
Closed Date: Jun 15, 2021
Expiry Date: Jun 30, 2021
Sold Price: $1,547,000
Unavailable Date: Apr 04, 2021
Input Date: Mar 27, 2021
Prior LSC: Listing with no contract changes
Property
Status: Sale
Property Type: Detached
Style: 2-Storey
Size (sq ft): 3000
Area: Mississauga
Community: Lisgar
Availability Date: Tba
Inside
Bedrooms: 5
Bedrooms Plus: 1
Bathrooms: 5
Kitchens: 1
Rooms: 11
Den/Family Room: Yes
Air Conditioning: Central Air
Fireplace: Yes
Washrooms: 5
Building
Basement: Finished
Basement 2: Sep Entrance
Heat Type: Forced Air
Heat Source: Gas
Exterior: Brick
Water Supply: Municipal
Special Designation: Unknown
Parking
Driveway: Private
Garage Spaces: 2
Garage Type: Attached
Covered Parking Spaces: 4
Total Parking Spaces: 6
Fees
Tax Year: 2020
Tax Legal Description: Plan M1105 Lot 62
Taxes: $6,013
Land
Cross Street: Derry/9th Line
Municipality District: Mississauga
Fronting On: East
Pool: None
Sewer: Sewers
Lot Depth: 111.2 Feet
Lot Frontage: 38.61 Feet
Additional Media
- Virtual Tour: https://tours.myvirtualhome.ca/1804464?idx=1
Rooms
Room details for 6809 Dillingwood Drive, Mississauga
| Type | Dimensions | Description |
|---|---|---|
| Living Main | 3.29 x 4.25 | Hardwood Floor, Pot Lights, California Shutters |
| Dining Main | 3.29 x 3.69 | Hardwood Floor, Coffered Ceiling, California Shutters |
| Family Main | 3.59 x 6.27 | Hardwood Floor, Open Concept, California Shutters |
| Den Main | 3.02 x 3.06 | Hardwood Floor, Semi Ensuite, California Shutters |
| Kitchen Main | 3.11 x 5.15 | Porcelain Floor, Stainless Steel Appl, Quartz Counter |
| Breakfast Main | 2.40 x 4.34 | Porcelain Floor, W/O To Yard, Open Concept |
| Master 2nd | 4.40 x 5.30 | 4 Pc Ensuite, W/I Closet, California Shutters |
| Master 2nd | 3.68 x 5.12 | 4 Pc Ensuite, W/I Closet, California Shutters |
| 3rd Br 2nd | 2.88 x 3.98 | Broadloom, Closet, California Shutters |
| 4th Br 2nd | 3.08 x 4.80 | Semi Ensuite, Closet, California Shutters |
| 5th Br 2nd | 3.12 x 3.32 | Broadloom, Closet, California Shutters |
| Rec Bsmt | 4.65 x 8.00 | Laminate, Wet Bar, 3 Pc Bath |
| XXXXXXXX | XXX XX, XXXX |
XXXX XXX XXXX |
$X,XXX,XXX |
| XXX XX, XXXX |
XXXXXX XXX XXXX |
$X,XXX,XXX |
| XXXXXXXX XXXX | XXX XX, XXXX | $1,547,000 XXX XXXX |
| XXXXXXXX XXXXXX | XXX XX, XXXX | $1,399,000 XXX XXXX |

Trelawny Public School
Elementary: PublicKindree Public School
Elementary: PublicSt Therese of the Child Jesus (Elementary) Separate School
Elementary: CatholicSt Albert of Jerusalem Elementary School
Elementary: CatholicLisgar Middle School
Elementary: PublicPlum Tree Park Public School
Elementary: PublicPeel Alternative West
Secondary: PublicPeel Alternative West ISR
Secondary: PublicWest Credit Secondary School
Secondary: PublicSt. Joan of Arc Catholic Secondary School
Secondary: CatholicMeadowvale Secondary School
Secondary: PublicOur Lady of Mount Carmel Secondary School
Secondary: Catholic- 4 bath
- 5 bed
- 2500 sqft
7282 Terragar Boulevard, Mississauga, Ontario • L5N 7L8 • Lisgar



