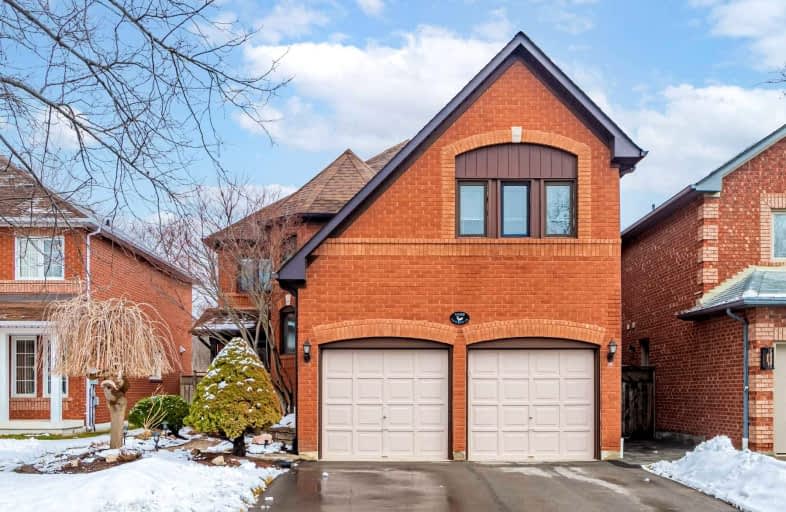
St John of the Cross School
Elementary: CatholicTrelawny Public School
Elementary: PublicSt Therese of the Child Jesus (Elementary) Separate School
Elementary: CatholicSt Albert of Jerusalem Elementary School
Elementary: CatholicLisgar Middle School
Elementary: PublicPlum Tree Park Public School
Elementary: PublicPeel Alternative West
Secondary: PublicPeel Alternative West ISR
Secondary: PublicWest Credit Secondary School
Secondary: PublicSt. Joan of Arc Catholic Secondary School
Secondary: CatholicMeadowvale Secondary School
Secondary: PublicOur Lady of Mount Carmel Secondary School
Secondary: Catholic- 4 bath
- 4 bed
- 2000 sqft
5869 Yachtsman Crossing, Mississauga, Ontario • L5M 6P1 • Churchill Meadows
- 4 bath
- 4 bed
- 1500 sqft
3118 Shadetree Drive, Mississauga, Ontario • L5N 6P3 • Meadowvale
- 4 bath
- 5 bed
- 2500 sqft
7282 Terragar Boulevard, Mississauga, Ontario • L5N 7L8 • Lisgar
- 5 bath
- 4 bed
- 2500 sqft
3262 Crimson King Circle, Mississauga, Ontario • L5N 8M8 • Lisgar














