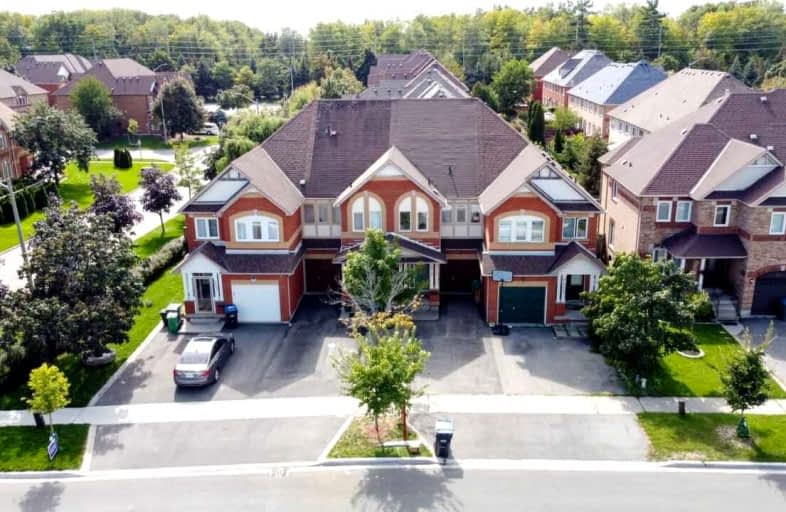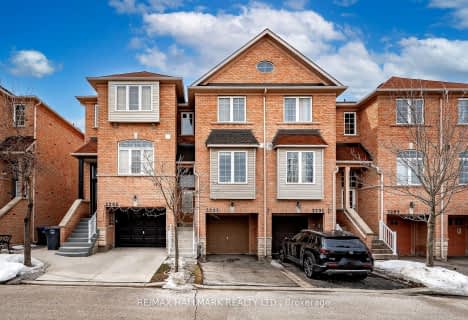Sold on Sep 23, 2021
Note: Property is not currently for sale or for rent.

-
Type: Att/Row/Twnhouse
-
Style: 2-Storey
-
Size: 1100 sqft
-
Lot Size: 18.05 x 100.07 Feet
-
Age: 16-30 years
-
Taxes: $3,733 per year
-
Days on Site: 3 Days
-
Added: Sep 20, 2021 (3 days on market)
-
Updated:
-
Last Checked: 2 months ago
-
MLS®#: W5377195
-
Listed By: Save max dreamhome realty, brokerage
3Br And 3.5 Washrooms Wonderful"Freehold Townhouse"(No Condo Fees), Located In Heart Of Lisgar Area, Walk To Schools, Shopping, Park, Close To Lisgar Go. Features Master Br With Double Door Entry, Large Walk-In Closet,4Piece Ensuite Bath With Soaker Tub. Freshly Painted,Furnace & Ac 2019, Quarts Kitchen Countertop And Freshly Painted Cabinets, New Appliances, Gf New Laminate Flooring, Pot Lights, And Basement With Full Washroom And Wired For Surround Sound.
Property Details
Facts for 6842 Dillingwood Drive, Mississauga
Status
Days on Market: 3
Last Status: Sold
Sold Date: Sep 23, 2021
Closed Date: Oct 28, 2021
Expiry Date: Dec 19, 2021
Sold Price: $900,000
Unavailable Date: Sep 23, 2021
Input Date: Sep 20, 2021
Prior LSC: Listing with no contract changes
Property
Status: Sale
Property Type: Att/Row/Twnhouse
Style: 2-Storey
Size (sq ft): 1100
Age: 16-30
Area: Mississauga
Community: Lisgar
Availability Date: Tbd
Inside
Bedrooms: 3
Bathrooms: 4
Kitchens: 1
Rooms: 6
Den/Family Room: No
Air Conditioning: Central Air
Fireplace: No
Laundry Level: Lower
Washrooms: 4
Utilities
Electricity: Yes
Gas: Yes
Building
Basement: Finished
Heat Type: Forced Air
Heat Source: Gas
Exterior: Brick
Elevator: N
Water Supply: Municipal
Special Designation: Unknown
Parking
Driveway: Private
Garage Spaces: 1
Garage Type: Attached
Covered Parking Spaces: 3
Total Parking Spaces: 4
Fees
Tax Year: 2020
Tax Legal Description: Pcl Block 10-7, Sec 43M1149;Pt Blk 10, Pl 43M1149
Taxes: $3,733
Highlights
Feature: Fenced Yard
Feature: Hospital
Feature: Library
Feature: Park
Feature: Public Transit
Feature: School
Land
Cross Street: Derry Rd & Lisgar
Municipality District: Mississauga
Fronting On: East
Parcel Number: 135100380
Pool: None
Sewer: Sewers
Lot Depth: 100.07 Feet
Lot Frontage: 18.05 Feet
Waterfront: None
Additional Media
- Virtual Tour: https://tour.portraitsdonebetter.com/idx/834579
Open House
Open House Date: 2021-09-25
Open House Start: 02:00:00
Open House Finished: 04:00:00
Open House Date: 2021-09-26
Open House Start: 02:00:00
Open House Finished: 04:00:00
Rooms
Room details for 6842 Dillingwood Drive, Mississauga
| Type | Dimensions | Description |
|---|---|---|
| Living Main | 2.96 x 6.00 | Laminate, Pot Lights, Window |
| Dining Main | 2.96 x 6.00 | Laminate, Pot Lights |
| Kitchen Main | 2.10 x 3.00 | Laminate, Stainless Steel Appl, B/I Dishwasher |
| Breakfast Main | 2.20 x 2.40 | Laminate, W/O To Patio |
| Prim Bdrm 2nd | 3.80 x 4.00 | Laminate, 4 Pc Bath, W/I Closet |
| 2nd Br 2nd | 2.50 x 4.00 | Laminate, Window, Closet |
| 3rd Br 2nd | 2.50 x 3.30 | Laminate, Window, Closet |
| Rec Bsmt | 3.00 x 5.90 | Broadloom, Pot Lights |
| Laundry Bsmt | - | |
| Bathroom Bsmt | - |
| XXXXXXXX | XXX XX, XXXX |
XXXX XXX XXXX |
$XXX,XXX |
| XXX XX, XXXX |
XXXXXX XXX XXXX |
$XXX,XXX | |
| XXXXXXXX | XXX XX, XXXX |
XXXXXXX XXX XXXX |
|
| XXX XX, XXXX |
XXXXXX XXX XXXX |
$XXX,XXX | |
| XXXXXXXX | XXX XX, XXXX |
XXXX XXX XXXX |
$XXX,XXX |
| XXX XX, XXXX |
XXXXXX XXX XXXX |
$XXX,XXX | |
| XXXXXXXX | XXX XX, XXXX |
XXXXXXX XXX XXXX |
|
| XXX XX, XXXX |
XXXXXX XXX XXXX |
$XXX,XXX |
| XXXXXXXX XXXX | XXX XX, XXXX | $900,000 XXX XXXX |
| XXXXXXXX XXXXXX | XXX XX, XXXX | $849,900 XXX XXXX |
| XXXXXXXX XXXXXXX | XXX XX, XXXX | XXX XXXX |
| XXXXXXXX XXXXXX | XXX XX, XXXX | $799,900 XXX XXXX |
| XXXXXXXX XXXX | XXX XX, XXXX | $582,000 XXX XXXX |
| XXXXXXXX XXXXXX | XXX XX, XXXX | $597,900 XXX XXXX |
| XXXXXXXX XXXXXXX | XXX XX, XXXX | XXX XXXX |
| XXXXXXXX XXXXXX | XXX XX, XXXX | $609,000 XXX XXXX |

Trelawny Public School
Elementary: PublicKindree Public School
Elementary: PublicSt Therese of the Child Jesus (Elementary) Separate School
Elementary: CatholicSt Albert of Jerusalem Elementary School
Elementary: CatholicLisgar Middle School
Elementary: PublicPlum Tree Park Public School
Elementary: PublicPeel Alternative West
Secondary: PublicPeel Alternative West ISR
Secondary: PublicWest Credit Secondary School
Secondary: PublicSt. Joan of Arc Catholic Secondary School
Secondary: CatholicMeadowvale Secondary School
Secondary: PublicOur Lady of Mount Carmel Secondary School
Secondary: Catholic- 4 bath
- 3 bed
- — bath
- — bed
- — sqft
3319 Redpath Circle, Mississauga, Ontario • L5N 8R4 • Lisgar
- 3 bath
- 3 bed
- 1500 sqft
3293 Redpath Circle, Mississauga, Ontario • L5N 8R3 • Lisgar





