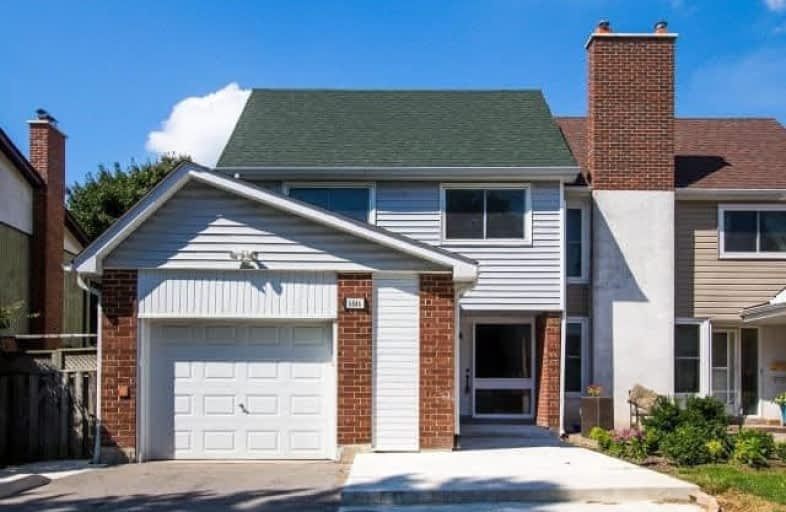Sold on Oct 19, 2018
Note: Property is not currently for sale or for rent.

-
Type: Semi-Detached
-
Style: 2-Storey
-
Lot Size: 30 x 130 Feet
-
Age: No Data
-
Taxes: $2,995 per year
-
Days on Site: 9 Days
-
Added: Sep 07, 2019 (1 week on market)
-
Updated:
-
Last Checked: 8 hours ago
-
MLS®#: W4272969
-
Listed By: Blue elephant realty inc., brokerage
Beautiful 4 Bdrm Home Backing On To A Park! Completely Renovated From Top To Bottom: New High Efficiency Furnace, New Kitchen Cabinets W/ Soft Closing Doors, New Quartz Counter Tops, New Ceramic Floors In Kitchen, New Engineered Floors Throughout, Bathrooms Remodel To Brand New With New Tiling And Vanity And Fixtures, Upgraded And New Windows And Doors, Newer Roof, Finished Basement. Bonus Sunroom Off Of Living Room,**Open House Is Cancelled For Sat/Sun.**
Extras
Large Driveway-Park 3 Easy, Amazing Natural Light In House! All Light Fixtures, All Existing Appliances, Quiet Neighbourhood With Convenience To Schools, Shops And Transit; Walk To Go Station, Beautiful Meadowvale Nature Trails And Parks!
Property Details
Facts for 6846 Estoril Road, Mississauga
Status
Days on Market: 9
Last Status: Sold
Sold Date: Oct 19, 2018
Closed Date: Oct 26, 2018
Expiry Date: Dec 09, 2018
Sold Price: $683,000
Unavailable Date: Oct 19, 2018
Input Date: Oct 10, 2018
Prior LSC: Listing with no contract changes
Property
Status: Sale
Property Type: Semi-Detached
Style: 2-Storey
Area: Mississauga
Community: Meadowvale
Availability Date: 30/60/Flex
Inside
Bedrooms: 4
Bathrooms: 2
Kitchens: 1
Rooms: 7
Den/Family Room: No
Air Conditioning: Central Air
Fireplace: Yes
Washrooms: 2
Building
Basement: Finished
Heat Type: Forced Air
Heat Source: Gas
Exterior: Brick
Exterior: Vinyl Siding
Water Supply: Municipal
Special Designation: Unknown
Parking
Driveway: Private
Garage Spaces: 1
Garage Type: Attached
Covered Parking Spaces: 3
Total Parking Spaces: 4
Fees
Tax Year: 2017
Tax Legal Description: Plan M20 Pt Lot 89
Taxes: $2,995
Land
Cross Street: Derry & Montevideo
Municipality District: Mississauga
Fronting On: West
Pool: None
Sewer: Sewers
Lot Depth: 130 Feet
Lot Frontage: 30 Feet
Lot Irregularities: Deep Lot/ Backing To
Additional Media
- Virtual Tour: http://www.slideshows.propertyspaces.ca/6846estoril
Rooms
Room details for 6846 Estoril Road, Mississauga
| Type | Dimensions | Description |
|---|---|---|
| Living Main | 3.22 x 4.55 | Gas Fireplace, Wall Sconce Lighting, W/O To Sunroom |
| Dining Main | 2.50 x 3.00 | Laminate, Large Window, O/Looks Backyard |
| Kitchen Main | 3.20 x 4.80 | Quartz Counter, O/Looks Dining, Eat-In Kitchen |
| Master 2nd | 3.30 x 4.27 | Large Window, Laminate, Closet |
| 2nd Br 2nd | 3.30 x 4.20 | Large Window, Closet, Laminate |
| 3rd Br 2nd | 2.50 x 3.00 | Large Window, Laminate, Closet |
| 4th Br 2nd | 2.50 x 3.14 | Large Window, Closet, Laminate |
| Rec Bsmt | 3.23 x 5.70 | Laminate, Open Concept |
| XXXXXXXX | XXX XX, XXXX |
XXXX XXX XXXX |
$XXX,XXX |
| XXX XX, XXXX |
XXXXXX XXX XXXX |
$XXX,XXX | |
| XXXXXXXX | XXX XX, XXXX |
XXXXXXX XXX XXXX |
|
| XXX XX, XXXX |
XXXXXX XXX XXXX |
$XXX,XXX | |
| XXXXXXXX | XXX XX, XXXX |
XXXX XXX XXXX |
$XXX,XXX |
| XXX XX, XXXX |
XXXXXX XXX XXXX |
$XXX,XXX |
| XXXXXXXX XXXX | XXX XX, XXXX | $683,000 XXX XXXX |
| XXXXXXXX XXXXXX | XXX XX, XXXX | $699,900 XXX XXXX |
| XXXXXXXX XXXXXXX | XXX XX, XXXX | XXX XXXX |
| XXXXXXXX XXXXXX | XXX XX, XXXX | $719,000 XXX XXXX |
| XXXXXXXX XXXX | XXX XX, XXXX | $510,000 XXX XXXX |
| XXXXXXXX XXXXXX | XXX XX, XXXX | $528,000 XXX XXXX |

Peel Alternative - West Elementary
Elementary: PublicMaple Wood Public School
Elementary: PublicSt Richard School
Elementary: CatholicShelter Bay Public School
Elementary: PublicSt Teresa of Avila Separate School
Elementary: CatholicEdenwood Middle School
Elementary: PublicPeel Alternative West
Secondary: PublicPeel Alternative West ISR
Secondary: PublicWest Credit Secondary School
Secondary: PublicÉSC Sainte-Famille
Secondary: CatholicMeadowvale Secondary School
Secondary: PublicOur Lady of Mount Carmel Secondary School
Secondary: Catholic

