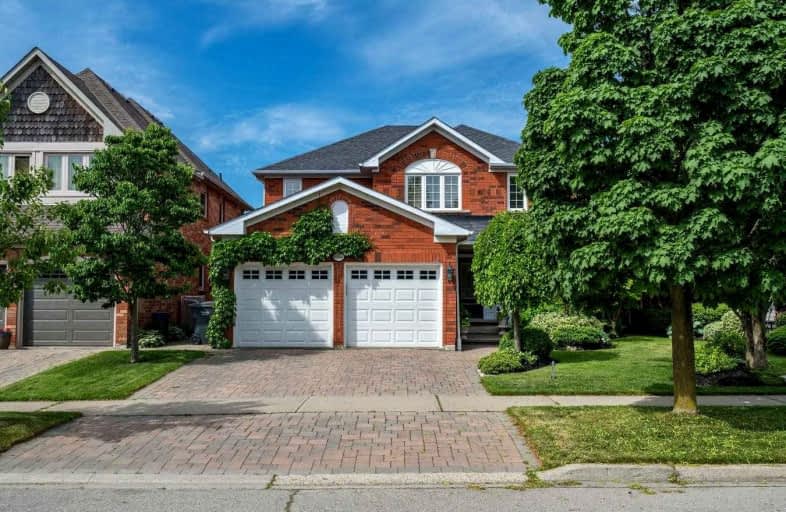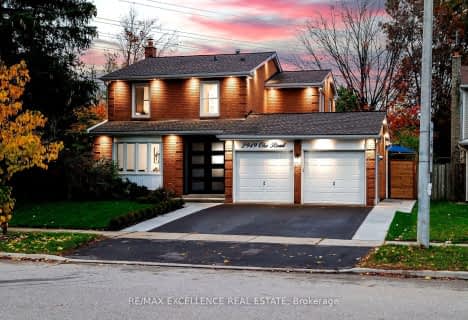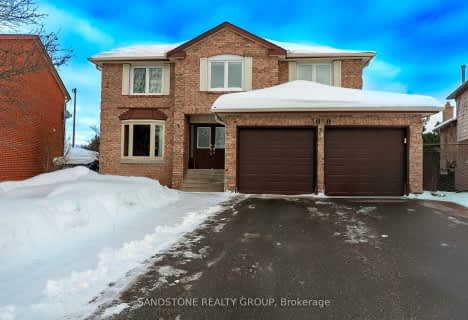
St John of the Cross School
Elementary: CatholicKindree Public School
Elementary: PublicSt Therese of the Child Jesus (Elementary) Separate School
Elementary: CatholicSt Albert of Jerusalem Elementary School
Elementary: CatholicLisgar Middle School
Elementary: PublicPlum Tree Park Public School
Elementary: PublicPeel Alternative West
Secondary: PublicPeel Alternative West ISR
Secondary: PublicWest Credit Secondary School
Secondary: PublicMeadowvale Secondary School
Secondary: PublicStephen Lewis Secondary School
Secondary: PublicOur Lady of Mount Carmel Secondary School
Secondary: Catholic- 5 bath
- 4 bed
- 3000 sqft
6944 Lisgar Drive, Mississauga, Ontario • L5N 6V6 • Churchill Meadows
- 3 bath
- 4 bed
- 3000 sqft
3050 Plum Tree Crescent, Mississauga, Ontario • L5N 4W6 • Meadowvale
- 4 bath
- 4 bed
- 3000 sqft
6736 Barrisdale Drive, Mississauga, Ontario • L5N 2H4 • Meadowvale
- 4 bath
- 5 bed
- 2500 sqft
7282 Terragar Boulevard, Mississauga, Ontario • L5N 7L8 • Lisgar












