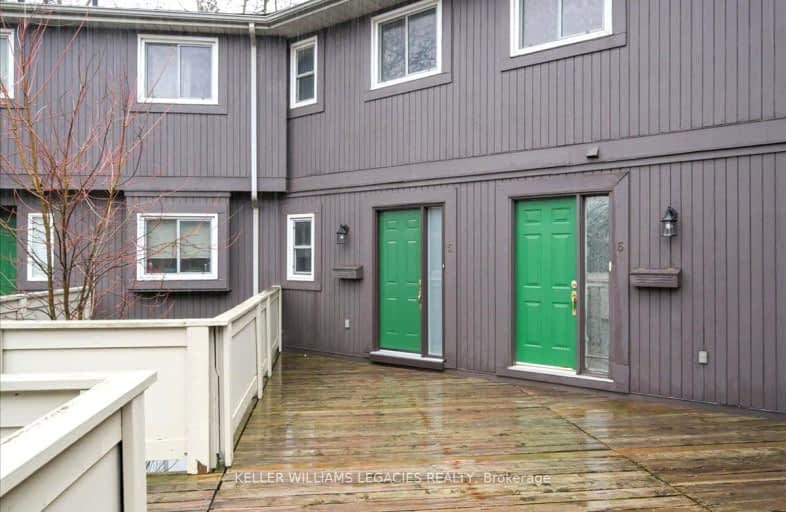Car-Dependent
- Almost all errands require a car.
Good Transit
- Some errands can be accomplished by public transportation.
Bikeable
- Some errands can be accomplished on bike.

Peel Alternative - West Elementary
Elementary: PublicMaple Wood Public School
Elementary: PublicSt Richard School
Elementary: CatholicShelter Bay Public School
Elementary: PublicSt Teresa of Avila Separate School
Elementary: CatholicEdenwood Middle School
Elementary: PublicPeel Alternative West
Secondary: PublicPeel Alternative West ISR
Secondary: PublicWest Credit Secondary School
Secondary: PublicÉSC Sainte-Famille
Secondary: CatholicMeadowvale Secondary School
Secondary: PublicOur Lady of Mount Carmel Secondary School
Secondary: Catholic-
Sugar Maple Woods Park
4.27km -
O'Connor park
Bala Dr, Mississauga ON 4.49km -
Hewick Meadows
Mississauga Rd. & 403, Mississauga ON 6.62km
-
Scotiabank
3295 Derry Rd W (at Tenth Line. W), Mississauga ON L5N 7L7 1.71km -
TD Bank Financial Group
5626 10th Line W, Mississauga ON L5M 7L9 3.82km -
Scotiabank
865 Britannia Rd W (Britannia and Mavis), Mississauga ON L5V 2X8 5.34km
For Sale
More about this building
View 6855 Glen Erin Drive, Mississauga- 2 bath
- 3 bed
- 1000 sqft
69-2701 Aquitaine Avenue, Mississauga, Ontario • L5N 2H7 • Meadowvale
- 2 bath
- 3 bed
- 1600 sqft
89-6540 Falconer Drive, Mississauga, Ontario • L5N 1M1 • Streetsville
- 3 bath
- 4 bed
- 1200 sqft
60-7430 Copenhagen Road, Mississauga, Ontario • L5N 2C4 • Meadowvale
- 2 bath
- 3 bed
- 1000 sqft
107-6650 Falconer Drive, Mississauga, Ontario • L5N 1B5 • Streetsville






