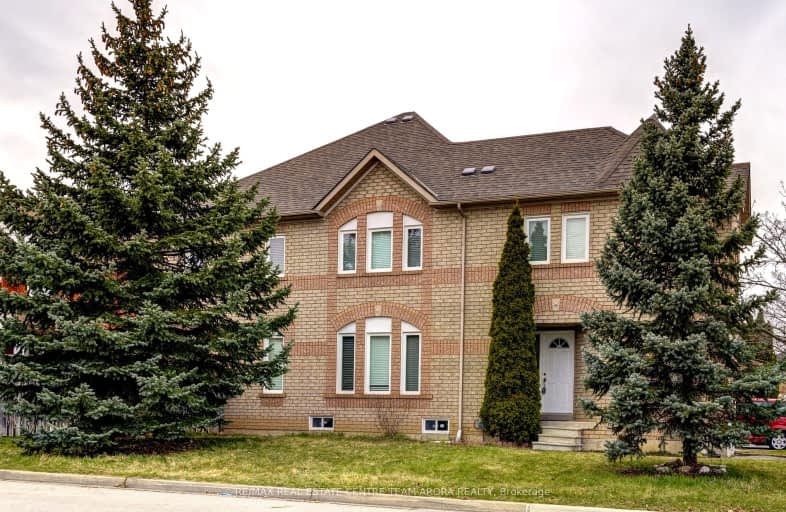Somewhat Walkable
- Some errands can be accomplished on foot.
56
/100
Some Transit
- Most errands require a car.
47
/100
Bikeable
- Some errands can be accomplished on bike.
56
/100

Trelawny Public School
Elementary: Public
1.26 km
Kindree Public School
Elementary: Public
1.09 km
St Therese of the Child Jesus (Elementary) Separate School
Elementary: Catholic
0.80 km
St Albert of Jerusalem Elementary School
Elementary: Catholic
0.80 km
Lisgar Middle School
Elementary: Public
0.52 km
Plum Tree Park Public School
Elementary: Public
1.29 km
Peel Alternative West
Secondary: Public
3.27 km
Peel Alternative West ISR
Secondary: Public
3.29 km
West Credit Secondary School
Secondary: Public
3.30 km
St. Joan of Arc Catholic Secondary School
Secondary: Catholic
3.82 km
Meadowvale Secondary School
Secondary: Public
1.88 km
Our Lady of Mount Carmel Secondary School
Secondary: Catholic
0.99 km
-
Tobias Mason Park
3200 Cactus Gate, Mississauga ON L5N 8L6 1.43km -
Lake Aquitaine Park
2750 Aquitaine Ave, Mississauga ON L5N 3S6 2.89km -
Churchill Meadows Community Common
3675 Thomas St, Mississauga ON 3.83km
-
Scotiabank
3295 Derry Rd W (at Tenth Line. W), Mississauga ON L5N 7L7 1.02km -
TD Bank Financial Group
5626 10th Line W, Mississauga ON L5M 7L9 3.69km -
BMO Bank of Montreal
2000 Argentia Rd, Mississauga ON L5N 1P7 2.5km


