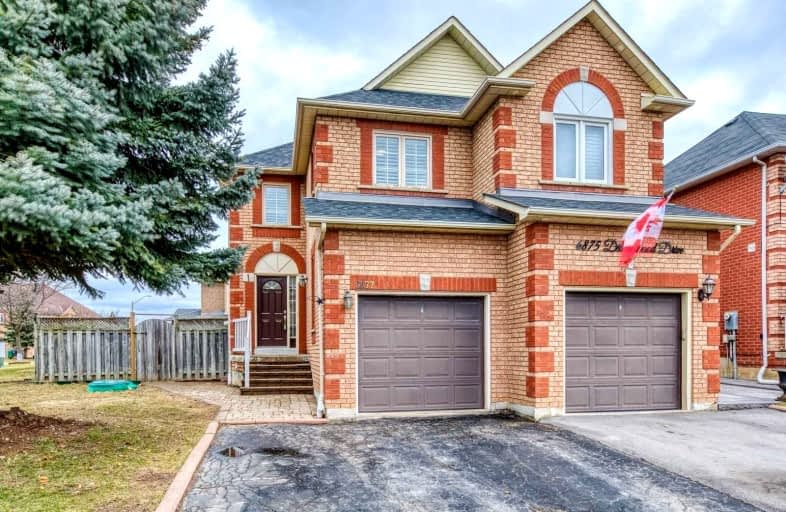Leased on Sep 12, 2022
Note: Property is not currently for sale or for rent.

-
Type: Att/Row/Twnhouse
-
Style: 2-Storey
-
Lease Term: 1 Year
-
Possession: Immediate
-
All Inclusive: N
-
Lot Size: 0 x 0
-
Age: No Data
-
Days on Site: 5 Days
-
Added: Sep 07, 2022 (5 days on market)
-
Updated:
-
Last Checked: 3 months ago
-
MLS®#: W5755162
-
Listed By: Coldwell banker realty in motion, brokerage
This Wonderful End Unit 2 Storey Semi-Detached Home Sits On An Extra Large Fully Fenced Corner Lot. Perfect For A Family & Entertaining Guests. The Home Has An Open Concept Living / Dining Area / Kitchen With A Walk-Out To The Patio & Yard With A Gorgeous Eastern Redbud, Playground & Shed. With 3 Spacious Bedrooms, 3 Baths, Finished Basement With 1 Bedroom, California Shutters, Quartz Countertop, $$$upgrade, Private Drive Total 4 Paring Spots, No Side Walk. M
Extras
All New Appliances: Fridge, Stove, Dishwasher, Microwave, Existing Light Fixtures, Washer & Dryer, Roof(2019), A/C(2021) New Kitchen (2021), Playground, Garden Shed, Auto Garage Door Opener W/ Remote(S)
Property Details
Facts for 6877 Dillingwood Drive, Mississauga
Status
Days on Market: 5
Last Status: Leased
Sold Date: Sep 12, 2022
Closed Date: Sep 14, 2022
Expiry Date: Dec 31, 2022
Sold Price: $3,400
Unavailable Date: Sep 12, 2022
Input Date: Sep 07, 2022
Prior LSC: Listing with no contract changes
Property
Status: Lease
Property Type: Att/Row/Twnhouse
Style: 2-Storey
Area: Mississauga
Community: Lisgar
Availability Date: Immediate
Inside
Bedrooms: 3
Bedrooms Plus: 1
Bathrooms: 4
Kitchens: 1
Rooms: 6
Den/Family Room: No
Air Conditioning: Central Air
Fireplace: No
Laundry: Ensuite
Washrooms: 4
Utilities
Utilities Included: N
Building
Basement: Finished
Heat Type: Forced Air
Heat Source: Gas
Exterior: Brick
Private Entrance: Y
Water Supply: Municipal
Special Designation: Unknown
Parking
Driveway: Private
Parking Included: No
Garage Spaces: 4
Garage Type: Attached
Covered Parking Spaces: 3
Total Parking Spaces: 4
Fees
Cable Included: No
Central A/C Included: No
Common Elements Included: No
Heating Included: No
Hydro Included: No
Water Included: No
Land
Cross Street: Derry & Ninth Line
Municipality District: Mississauga
Fronting On: West
Pool: None
Sewer: Sewers
Rooms
Room details for 6877 Dillingwood Drive, Mississauga
| Type | Dimensions | Description |
|---|---|---|
| Foyer Ground | 1.77 x 2.99 | Mirrored Closet |
| Living Ground | 3.02 x 4.31 | Window |
| Dining Ground | 3.18 x 3.30 | Window |
| Kitchen Ground | 2.64 x 5.05 | Eat-In Kitchen |
| Prim Bdrm 2nd | 3.58 x 4.74 | W/I Closet |
| 2nd Br 2nd | 3.09 x 5.71 | Double |
| 3rd Br 2nd | 2.71 x 3.04 | Closet |
| 4th Br Bsmt | 3.95 x 3.47 | Window |
| Rec Bsmt | 3.36 x 4.18 |
| XXXXXXXX | XXX XX, XXXX |
XXXXXX XXX XXXX |
$X,XXX |
| XXX XX, XXXX |
XXXXXX XXX XXXX |
$X,XXX | |
| XXXXXXXX | XXX XX, XXXX |
XXXX XXX XXXX |
$X,XXX,XXX |
| XXX XX, XXXX |
XXXXXX XXX XXXX |
$XXX,XXX | |
| XXXXXXXX | XXX XX, XXXX |
XXXXXXX XXX XXXX |
|
| XXX XX, XXXX |
XXXXXX XXX XXXX |
$XXX,XXX |
| XXXXXXXX XXXXXX | XXX XX, XXXX | $3,400 XXX XXXX |
| XXXXXXXX XXXXXX | XXX XX, XXXX | $3,400 XXX XXXX |
| XXXXXXXX XXXX | XXX XX, XXXX | $1,130,000 XXX XXXX |
| XXXXXXXX XXXXXX | XXX XX, XXXX | $999,000 XXX XXXX |
| XXXXXXXX XXXXXXX | XXX XX, XXXX | XXX XXXX |
| XXXXXXXX XXXXXX | XXX XX, XXXX | $999,000 XXX XXXX |

Trelawny Public School
Elementary: PublicKindree Public School
Elementary: PublicSt Therese of the Child Jesus (Elementary) Separate School
Elementary: CatholicSt Albert of Jerusalem Elementary School
Elementary: CatholicLisgar Middle School
Elementary: PublicPlum Tree Park Public School
Elementary: PublicPeel Alternative West
Secondary: PublicPeel Alternative West ISR
Secondary: PublicWest Credit Secondary School
Secondary: PublicSt. Joan of Arc Catholic Secondary School
Secondary: CatholicMeadowvale Secondary School
Secondary: PublicOur Lady of Mount Carmel Secondary School
Secondary: Catholic- 4 bath
- 3 bed
- 1500 sqft
3927 Coachman Circle, Mississauga, Ontario • L5M 6R1 • Churchill Meadows
- 3 bath
- 3 bed




