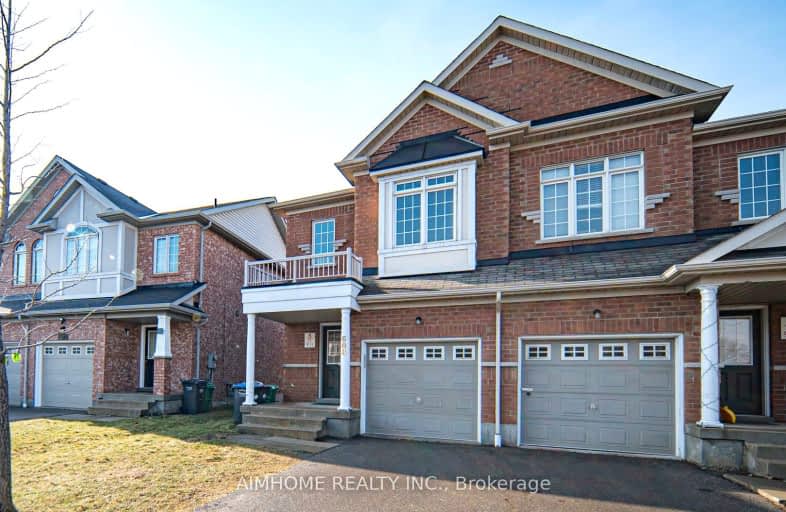Very Walkable
- Most errands can be accomplished on foot.
74
/100
Good Transit
- Some errands can be accomplished by public transportation.
52
/100
Bikeable
- Some errands can be accomplished on bike.
59
/100

St Bernadette Elementary School
Elementary: Catholic
0.97 km
St Herbert School
Elementary: Catholic
1.22 km
Huntington Ridge Public School
Elementary: Public
1.32 km
Champlain Trail Public School
Elementary: Public
1.62 km
Fallingbrook Middle School
Elementary: Public
1.10 km
Edenrose Public School
Elementary: Public
1.30 km
The Woodlands Secondary School
Secondary: Public
3.55 km
Father Michael Goetz Secondary School
Secondary: Catholic
2.96 km
St Joseph Secondary School
Secondary: Catholic
2.30 km
Mississauga Secondary School
Secondary: Public
4.67 km
Rick Hansen Secondary School
Secondary: Public
1.01 km
St Francis Xavier Secondary School
Secondary: Catholic
2.55 km
$
$3,800
- 4 bath
- 4 bed
- 2500 sqft
Upper-886 Francine Crescent, Mississauga, Ontario • L5V 0E2 • East Credit













