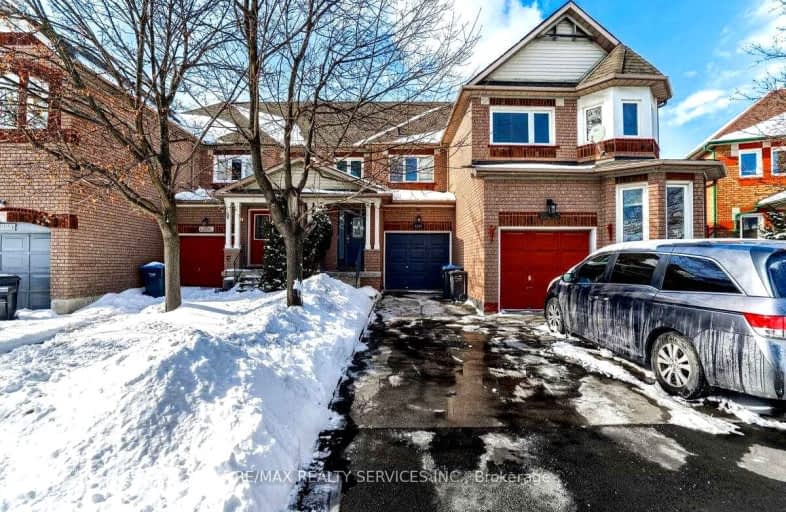Somewhat Walkable
- Some errands can be accomplished on foot.
58
/100
Some Transit
- Most errands require a car.
47
/100
Bikeable
- Some errands can be accomplished on bike.
59
/100

Trelawny Public School
Elementary: Public
1.31 km
Kindree Public School
Elementary: Public
1.01 km
St Therese of the Child Jesus (Elementary) Separate School
Elementary: Catholic
0.78 km
St Albert of Jerusalem Elementary School
Elementary: Catholic
0.72 km
Lisgar Middle School
Elementary: Public
0.58 km
Plum Tree Park Public School
Elementary: Public
1.27 km
Peel Alternative West
Secondary: Public
3.27 km
Peel Alternative West ISR
Secondary: Public
3.29 km
West Credit Secondary School
Secondary: Public
3.31 km
St. Joan of Arc Catholic Secondary School
Secondary: Catholic
3.89 km
Meadowvale Secondary School
Secondary: Public
1.90 km
Our Lady of Mount Carmel Secondary School
Secondary: Catholic
1.02 km
-
McCarron Park
4.8km -
Sugar Maple Woods Park
4.98km -
Manor Hill Park
Ontario 5.86km
-
Scotiabank
3295 Derry Rd W (at Tenth Line. W), Mississauga ON L5N 7L7 0.97km -
TD Bank Financial Group
3120 Argentia Rd (Winston Churchill Blvd), Mississauga ON 2.22km -
RBC Royal Bank
2965 Argentia Rd (Winston Churchill Blvd.), Mississauga ON L5N 0A2 2.56km





