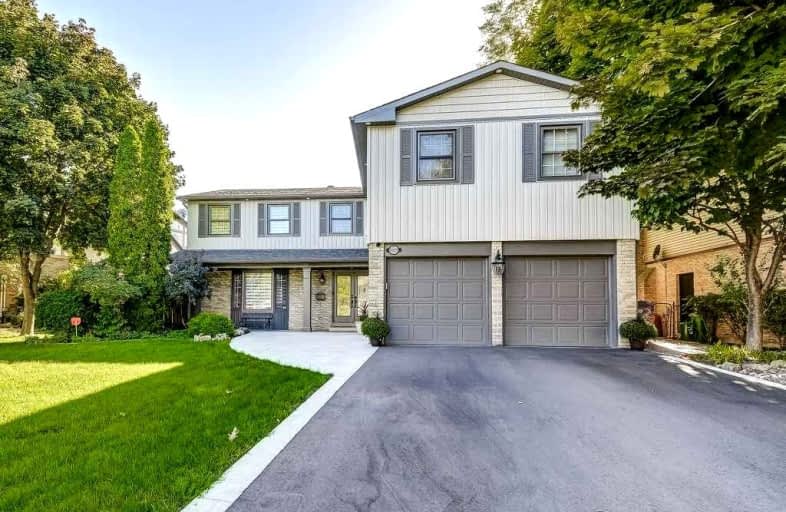Removed on Nov 21, 2022
Note: Property is not currently for sale or for rent.

-
Type: Detached
-
Style: 2-Storey
-
Size: 2500 sqft
-
Lot Size: 90.12 x 110 Feet
-
Age: 16-30 years
-
Taxes: $6,917 per year
-
Days on Site: 18 Days
-
Added: Nov 03, 2022 (2 weeks on market)
-
Updated:
-
Last Checked: 3 months ago
-
MLS®#: W5815310
-
Listed By: Royal lepage real estate services ltd., brokerage
Large Family Home Over 4000Sqft Living Space. 5+1 Beds.2 Master Beds. Private Paradise W/Pool, Hot Tub, Deck. New: Kitchen, Wood Floors & Staircases, Driveway & Concrete Walkway, Exterior Finish, Blinds & Shutters, Pot Lights. Wifi Smart Home. So Many Recent Upgrades $$$ Move In Ready Home W/Room For Extended Family. Close To All Amenities In Walking Distance. Don't Miss This One.
Extras
S/S Fridge, Stove, Hood Fan, B/I Dw, Washer, Dryer, Central Vac & Attach, Hot Tub, Pool & Equip, Gdo & Remotes, Wine Fridge, Hwt (Owned), Outdoor Fridge.
Property Details
Facts for 6929 Barrisdale Drive, Mississauga
Status
Days on Market: 18
Last Status: Terminated
Sold Date: Jun 29, 2025
Closed Date: Nov 30, -0001
Expiry Date: Jan 03, 2023
Unavailable Date: Nov 21, 2022
Input Date: Nov 03, 2022
Prior LSC: Listing with no contract changes
Property
Status: Sale
Property Type: Detached
Style: 2-Storey
Size (sq ft): 2500
Age: 16-30
Area: Mississauga
Community: Meadowvale
Availability Date: 90+ Days
Assessment Amount: $927,000
Assessment Year: 2016
Inside
Bedrooms: 5
Bedrooms Plus: 1
Bathrooms: 5
Kitchens: 1
Rooms: 11
Den/Family Room: Yes
Air Conditioning: Central Air
Fireplace: Yes
Laundry Level: Main
Central Vacuum: Y
Washrooms: 5
Building
Basement: Finished
Basement 2: Full
Heat Type: Forced Air
Heat Source: Gas
Exterior: Board/Batten
Exterior: Brick
Energy Certificate: N
Water Supply: Municipal
Special Designation: Unknown
Other Structures: Garden Shed
Parking
Driveway: Pvt Double
Garage Spaces: 2
Garage Type: Attached
Covered Parking Spaces: 4
Total Parking Spaces: 6
Fees
Tax Year: 2022
Tax Legal Description: Pcl 51-1, Sec M127 ; Lt 51, Pl M127 ; Mississauga
Taxes: $6,917
Highlights
Feature: Fenced Yard
Feature: Library
Feature: Park
Feature: Public Transit
Feature: Rec Centre
Feature: School
Land
Cross Street: Aquitaine Ave & Mont
Municipality District: Mississauga
Fronting On: East
Parcel Number: 131310224
Pool: Inground
Sewer: Sewers
Lot Depth: 110 Feet
Lot Frontage: 90.12 Feet
Additional Media
- Virtual Tour: https://unbranded.youriguide.com/6929_barrisdale_dr_mississauga_on/
Rooms
Room details for 6929 Barrisdale Drive, Mississauga
| Type | Dimensions | Description |
|---|---|---|
| Family Main | 4.79 x 6.02 | Hardwood Floor, Gas Fireplace |
| Living Main | 5.54 x 3.72 | Hardwood Floor, Combined W/Dining, Bay Window |
| Dining Main | 3.31 x 4.08 | Hardwood Floor, Combined W/Living |
| Kitchen Main | 3.75 x 4.11 | Hardwood Floor, B/I Appliances, Eat-In Kitchen |
| Breakfast Main | 3.06 x 2.94 | Hardwood Floor, Combined W/Kitchen |
| Prim Bdrm 2nd | 5.81 x 6.47 | 4 Pc Ensuite, W/I Closet, Gas Fireplace |
| 2nd Br 2nd | 2.97 x 3.98 | Double Closet, Hardwood Floor |
| 3rd Br 2nd | 3.73 x 2.74 | Double Closet, Hardwood Floor |
| 4th Br 2nd | 5.23 x 4.29 | 3 Pc Ensuite, W/I Closet, Hardwood Floor |
| 5th Br 2nd | 4.14 x 3.83 | Double Closet, Hardwood Floor |
| Family Bsmt | 7.79 x 7.10 | Laminate, B/I Bar, 2 Pc Bath |
| Rec Bsmt | 3.83 x 4.71 | Laminate, Closet |
| XXXXXXXX | XXX XX, XXXX |
XXXXXXX XXX XXXX |
|
| XXX XX, XXXX |
XXXXXX XXX XXXX |
$X,XXX,XXX | |
| XXXXXXXX | XXX XX, XXXX |
XXXXXXX XXX XXXX |
|
| XXX XX, XXXX |
XXXXXX XXX XXXX |
$X,XXX,XXX | |
| XXXXXXXX | XXX XX, XXXX |
XXXX XXX XXXX |
$X,XXX,XXX |
| XXX XX, XXXX |
XXXXXX XXX XXXX |
$X,XXX,XXX |
| XXXXXXXX XXXXXXX | XXX XX, XXXX | XXX XXXX |
| XXXXXXXX XXXXXX | XXX XX, XXXX | $1,925,000 XXX XXXX |
| XXXXXXXX XXXXXXX | XXX XX, XXXX | XXX XXXX |
| XXXXXXXX XXXXXX | XXX XX, XXXX | $1,925,000 XXX XXXX |
| XXXXXXXX XXXX | XXX XX, XXXX | $1,550,000 XXX XXXX |
| XXXXXXXX XXXXXX | XXX XX, XXXX | $1,398,800 XXX XXXX |

Peel Alternative - West Elementary
Elementary: PublicMaple Wood Public School
Elementary: PublicPlowman's Park Public School
Elementary: PublicShelter Bay Public School
Elementary: PublicSt Teresa of Avila Separate School
Elementary: CatholicSettler's Green Public School
Elementary: PublicPeel Alternative West
Secondary: PublicPeel Alternative West ISR
Secondary: PublicWest Credit Secondary School
Secondary: PublicÉSC Sainte-Famille
Secondary: CatholicMeadowvale Secondary School
Secondary: PublicOur Lady of Mount Carmel Secondary School
Secondary: Catholic- 5 bath
- 5 bed
- 3500 sqft
2857 Termini Terrace, Mississauga, Ontario • L5M 5S3 • Central Erin Mills
- 4 bath
- 5 bed
- 2500 sqft
7282 Terragar Boulevard, Mississauga, Ontario • L5N 7L8 • Lisgar




