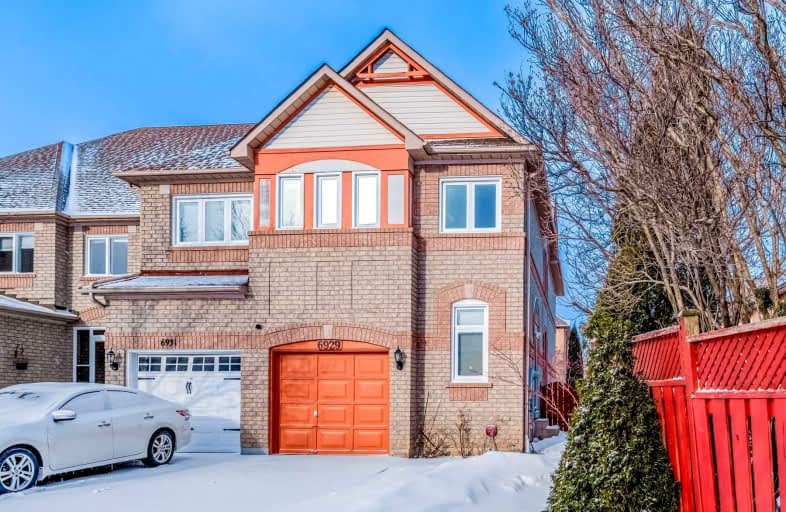Sold on Mar 21, 2022
Note: Property is not currently for sale or for rent.

-
Type: Att/Row/Twnhouse
-
Style: 2-Storey
-
Lot Size: 26.28 x 112.99 Feet
-
Age: No Data
-
Taxes: $3,951 per year
-
Days on Site: 6 Days
-
Added: Mar 15, 2022 (6 days on market)
-
Updated:
-
Last Checked: 3 months ago
-
MLS®#: W5537339
-
Listed By: Royal lepage signature realty, brokerage
26Ft Wide Freehold End Unit Townhouse In Nw Mississauga, Like A Semi! This Property Is Special! Enjoy A Large Floorplan W/ Open Living/Dining. Newly Painted & Well Maintained. 4 Large Br Feat A 5 Pc Ensuite, Finished 1Br Basement & Rec Room W/ A Full Bath & A Large, Fenced In Backyard Space For Entertaining & Bbq! The Property Has A Long Driveway & Is On A Cul-De-Sac, No Busy Traffic! Stores & Schools Are Walking Distance
Extras
Mins From Hwy 407, 403 & 401. Incredible Opportunity In This Great Location! Won't Last!! Incl: Fridge, Stove, Washer & Dryer, Dishwasher Elfs, Central Vac Rough In, Long Garage Parking, End Unit Semi, Only 1 Neighbour. *Check Vr Tour*
Property Details
Facts for 6929 Guardian Court, Mississauga
Status
Days on Market: 6
Last Status: Sold
Sold Date: Mar 21, 2022
Closed Date: May 18, 2022
Expiry Date: Jun 15, 2022
Sold Price: $1,210,000
Unavailable Date: Mar 21, 2022
Input Date: Mar 15, 2022
Prior LSC: Listing with no contract changes
Property
Status: Sale
Property Type: Att/Row/Twnhouse
Style: 2-Storey
Area: Mississauga
Community: Lisgar
Availability Date: 30/45 Days
Inside
Bedrooms: 4
Bedrooms Plus: 1
Bathrooms: 4
Kitchens: 1
Rooms: 8
Den/Family Room: No
Air Conditioning: Central Air
Fireplace: No
Washrooms: 4
Building
Basement: Finished
Heat Type: Forced Air
Heat Source: Gas
Exterior: Brick
Water Supply: Municipal
Special Designation: Unknown
Parking
Driveway: Mutual
Garage Spaces: 1
Garage Type: Built-In
Covered Parking Spaces: 2
Total Parking Spaces: 3
Fees
Tax Year: 2021
Tax Legal Description: Plan M1122 Pt Blk 2 Rp 43R20431 Part 31
Taxes: $3,951
Highlights
Feature: Cul De Sac
Feature: Park
Feature: School
Land
Cross Street: Derry & Ninth Line
Municipality District: Mississauga
Fronting On: East
Pool: None
Sewer: Sewers
Lot Depth: 112.99 Feet
Lot Frontage: 26.28 Feet
Additional Media
- Virtual Tour: http://www.houssmax.ca/vtournb/c6790906
Rooms
Room details for 6929 Guardian Court, Mississauga
| Type | Dimensions | Description |
|---|---|---|
| Living Main | 2.46 x 4.80 | |
| Dining | 2.90 x 6.76 | |
| Kitchen | 2.90 x 6.76 | |
| Family | 5.05 x 6.02 | |
| 2nd Br | 4.47 x 3.56 | |
| 3rd Br | 4.50 x 4.39 | |
| 4th Br | 3.30 x 4.72 | |
| Prim Bdrm | 3.45 x 5.89 | |
| Rec | 3.86 x 4.42 | |
| 5th Br | 3.23 x 4.57 |
| XXXXXXXX | XXX XX, XXXX |
XXXX XXX XXXX |
$X,XXX,XXX |
| XXX XX, XXXX |
XXXXXX XXX XXXX |
$XXX,XXX |
| XXXXXXXX XXXX | XXX XX, XXXX | $1,210,000 XXX XXXX |
| XXXXXXXX XXXXXX | XXX XX, XXXX | $999,000 XXX XXXX |

Trelawny Public School
Elementary: PublicKindree Public School
Elementary: PublicSt Therese of the Child Jesus (Elementary) Separate School
Elementary: CatholicSt Albert of Jerusalem Elementary School
Elementary: CatholicLisgar Middle School
Elementary: PublicPlum Tree Park Public School
Elementary: PublicPeel Alternative West
Secondary: PublicPeel Alternative West ISR
Secondary: PublicWest Credit Secondary School
Secondary: PublicSt. Joan of Arc Catholic Secondary School
Secondary: CatholicMeadowvale Secondary School
Secondary: PublicOur Lady of Mount Carmel Secondary School
Secondary: Catholic

