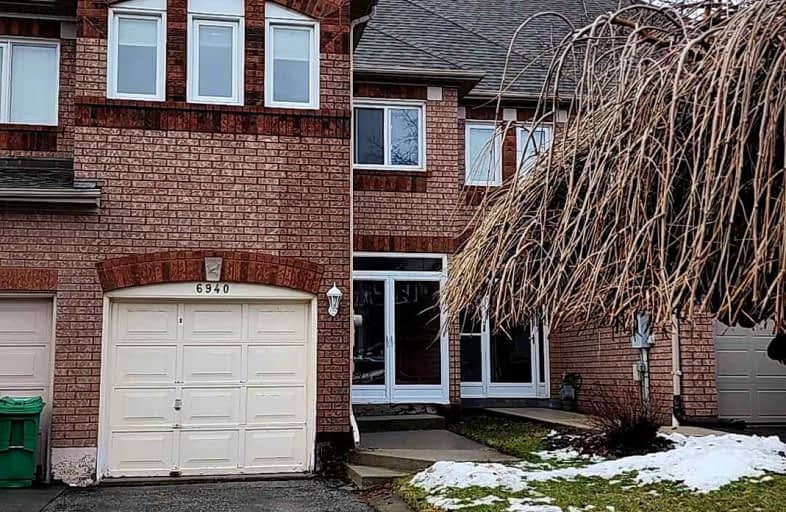Somewhat Walkable
- Some errands can be accomplished on foot.
67
/100
Some Transit
- Most errands require a car.
47
/100
Bikeable
- Some errands can be accomplished on bike.
61
/100

Trelawny Public School
Elementary: Public
1.28 km
Kindree Public School
Elementary: Public
0.87 km
St Therese of the Child Jesus (Elementary) Separate School
Elementary: Catholic
0.54 km
St Albert of Jerusalem Elementary School
Elementary: Catholic
0.63 km
Lisgar Middle School
Elementary: Public
0.63 km
Plum Tree Park Public School
Elementary: Public
1.06 km
Peel Alternative West
Secondary: Public
3.08 km
Peel Alternative West ISR
Secondary: Public
3.10 km
West Credit Secondary School
Secondary: Public
3.12 km
St. Joan of Arc Catholic Secondary School
Secondary: Catholic
3.95 km
Meadowvale Secondary School
Secondary: Public
1.76 km
Our Lady of Mount Carmel Secondary School
Secondary: Catholic
0.93 km
-
Lake Aquitaine Park
2750 Aquitaine Ave, Mississauga ON L5N 3S6 2.68km -
Churchill Meadows Community Common
3675 Thomas St, Mississauga ON 3.92km -
Castlebridge Park
Mississauga ON 4.41km
-
Scotiabank
3295 Derry Rd W (at Tenth Line. W), Mississauga ON L5N 7L7 0.71km -
TD Bank Financial Group
2955 Eglinton Ave W (Eglington Rd), Mississauga ON L5M 6J3 6.09km -
CIBC
5100 Erin Mills Pky (in Erin Mills Town Centre), Mississauga ON L5M 4Z5 6.07km


