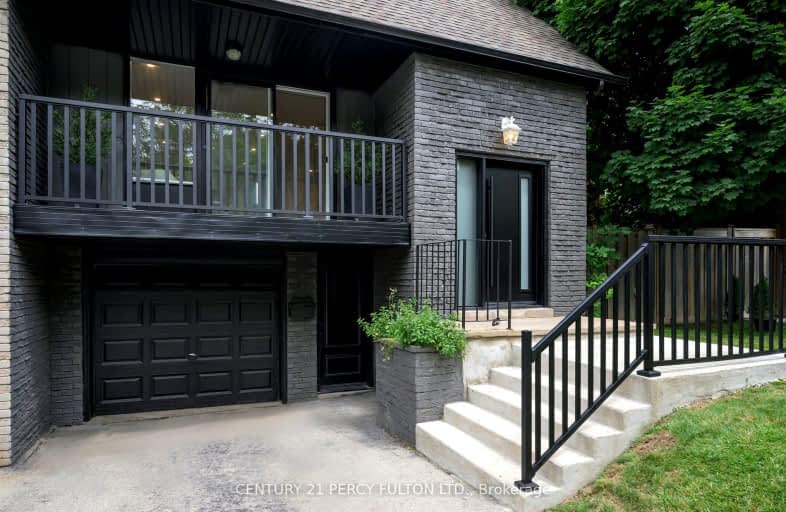Somewhat Walkable
- Some errands can be accomplished on foot.
Good Transit
- Some errands can be accomplished by public transportation.
Bikeable
- Some errands can be accomplished on bike.

Peel Alternative - West Elementary
Elementary: PublicMaple Wood Public School
Elementary: PublicSt Richard School
Elementary: CatholicShelter Bay Public School
Elementary: PublicSt Teresa of Avila Separate School
Elementary: CatholicPlum Tree Park Public School
Elementary: PublicPeel Alternative West
Secondary: PublicPeel Alternative West ISR
Secondary: PublicWest Credit Secondary School
Secondary: PublicÉSC Sainte-Famille
Secondary: CatholicMeadowvale Secondary School
Secondary: PublicOur Lady of Mount Carmel Secondary School
Secondary: Catholic-
Millcreek Restaurant and Sports Bar
6981 Millcreek Dr, Mississauga, ON L5N 6B8 0.4km -
Afandina Cafe
6900 Millcreek Drive, Unit 1, Mississauga, ON L5N 6C1 0.76km -
Taza Grill & Bar
2501 Argentia Road, Mississauga, ON L5N 4G8 0.92km
-
Tim Horton
7025 Millcreek Drive, Mississauga, ON L5N 3R3 0.26km -
Dicey Business
6905 Millcreek Drive, Unit 4, Mississauga, ON L5N 6A3 0.58km -
Afandina Cafe
6900 Millcreek Drive, Unit 1, Mississauga, ON L5N 6C1 0.76km
-
CrossFit Streets
2905 Argentia Road, Mississauga, ON L5N 8G6 1.26km -
GoodLife Fitness
6875 Meadowvale Town Centre Circle, Mississauga, ON L5N 2W7 1.51km -
GoodLife Fitness
3050 Argentia Rd, Mississauga, ON L5N 8E1 1.52km
-
Extra Mile Pharmacy
6-2980 Crosscurrent Drive, Mississauga, ON L5N 7C7 1.18km -
Meadowvale Pharmacy
6750 Winston Churchill Boulevard, Mississauga, ON L5N 4C4 1.4km -
Shoppers Drug Mart
Town Centre Circle, 6975 Meadowvale, Mississauga, ON L5N 2W7 1.69km
-
Tim Horton
7025 Millcreek Drive, Mississauga, ON L5N 3R3 0.26km -
Palm Palace
6981 Millcreek Drive, Mississauga, ON L5N 6B8 0.4km -
Pizza Pizza
2760 Derry Road W, Mississauga, ON L5N 2R4 0.39km
-
Products NET
7111 Syntex Drive, 3rd Floor, Mississauga, ON L5N 8C3 1.2km -
Meadowvale Town Centre
6677 Meadowvale Town Centre Cir, Mississauga, ON L5N 2R5 1.53km -
Brittany Glen
5632 10th Line W, Unit G1, Mississauga, ON L5M 7L9 4.57km
-
Rabba Fine Foods
2760 Derry Rd W, Mississauga, ON L5N 3N5 0.41km -
Metro
6677 Meadowvale Town Centre Circle, Mississauga, ON L5N 2R5 1.5km -
Real Canadian Superstore
3050 Argentia Road, Mississauga, ON L5N 8E1 1.55km
-
LCBO
128 Queen Street S, Centre Plaza, Mississauga, ON L5M 1K8 4.08km -
LCBO
5100 Erin Mills Parkway, Suite 5035, Mississauga, ON L5M 4Z5 6.3km -
LCBO
5925 Rodeo Drive, Mississauga, ON L5R 6.39km
-
Esso
7025 Millcreek Drive, Mississauga, ON L5N 3R3 0.27km -
True Flame Gas Repair Services
3018 Pendleton Road, Mississauga, ON L5N 7C5 1.11km -
Amco Petroleum
2650 Meadowvale Boulevard, Mississauga, ON L5N 6M5 1.36km
-
Cineplex Junxion
5100 Erin Mills Parkway, Unit Y0002, Mississauga, ON L5M 4Z5 6.02km -
Cineplex Cinemas Courtney Park
110 Courtney Park Drive, Mississauga, ON L5T 2Y3 7.48km -
Bollywood Unlimited
512 Bristol Road W, Unit 2, Mississauga, ON L5R 3Z1 7.52km
-
Meadowvale Branch Library
6677 Meadowvale Town Centre Circle, Mississauga, ON L5N 2R5 1.57km -
Streetsville Library
112 Queen St S, Mississauga, ON L5M 1K8 4.09km -
Courtney Park Public Library
730 Courtneypark Drive W, Mississauga, ON L5W 1L9 5.33km
-
The Credit Valley Hospital
2200 Eglinton Avenue W, Mississauga, ON L5M 2N1 6.51km -
Winston Churchill Medical Center
6975 Meadowvale Town Centre Circle, Mississauga, ON L5N 2W7 1.68km -
West Mississauga Medical Clinic
3050 Argentia Road, Mississauga, ON L5N 8E1 1.65km
-
Lake Aquitaine Park
2750 Aquitaine Ave, Mississauga ON L5N 3S6 1.38km -
Churchill Meadows Community Common
3675 Thomas St, Mississauga ON 4.78km -
Staghorn Woods Park
855 Ceremonial Dr, Mississauga ON 6.95km
-
TD Bank Financial Group
6760 Meadowvale Town Centre Cir (at Aquataine Ave.), Mississauga ON L5N 4B7 1.42km -
TD Bank Financial Group
5626 10th Line W, Mississauga ON L5M 7L9 4.5km -
Scotiabank
865 Britannia Rd W (Britannia and Mavis), Mississauga ON L5V 2X8 5.4km




