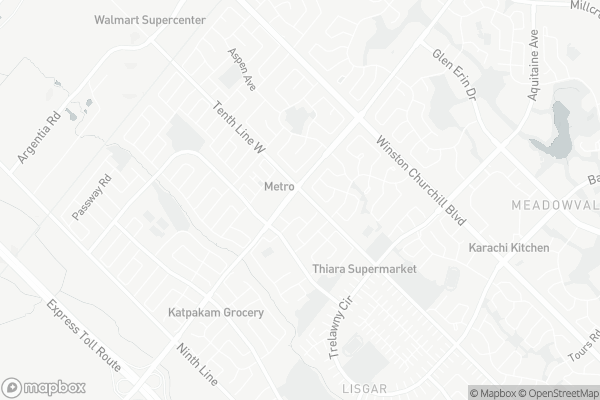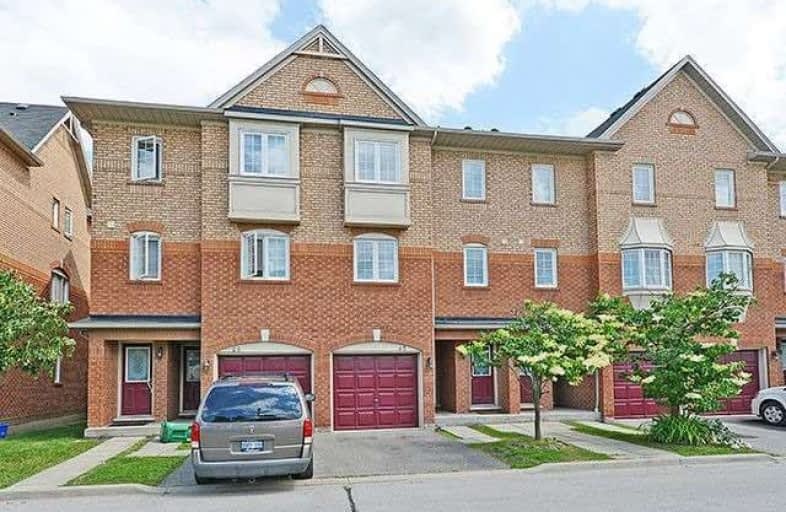Car-Dependent
- Almost all errands require a car.
Good Transit
- Some errands can be accomplished by public transportation.
Bikeable
- Some errands can be accomplished on bike.

St John of the Cross School
Elementary: CatholicSt Richard School
Elementary: CatholicEdenwood Middle School
Elementary: PublicSt Therese of the Child Jesus (Elementary) Separate School
Elementary: CatholicLisgar Middle School
Elementary: PublicPlum Tree Park Public School
Elementary: PublicPeel Alternative West
Secondary: PublicPeel Alternative West ISR
Secondary: PublicWest Credit Secondary School
Secondary: PublicMeadowvale Secondary School
Secondary: PublicStephen Lewis Secondary School
Secondary: PublicOur Lady of Mount Carmel Secondary School
Secondary: Catholic-
Metro
3221 Derry Road West, Mississauga 0.18km -
M&M Food Market
3221 Derry Road West Unit 9, Mississauga 0.2km -
Katpakam Grocery
6970 Lisgar Drive, Mississauga 0.97km
-
Wine Rack
3221 Derry Road West, Mississauga 0.2km -
The Beer Store
Meadowvale Town Centre, 6780 Meadowvale Town Centre Circle, Mississauga 1.25km -
Purple Skull Brewing Company
6780 Meadowvale Town Centre Circle, Mississauga 1.27km
-
Osmows Derry (Mississauga)
3221 Derry Road West # 8, Mississauga 0.21km -
Gino's Pizza
3221 Derry Road West, Mississauga 0.21km -
Bento Sushi
3221 Derry Road West, Mississauga 0.22km
-
Tim Hortons
3285 Derry Road West, Mississauga 0.26km -
YOYO Teahouse
6970 Lisgar Drive a2, Mississauga 1.02km -
McDonald's
6650 Meadowvale Town Centre Circle, Mississauga 1.3km
-
Fourth Terragar Holdings Inc
3221 Derry Road West, Mississauga 0.2km -
Scotiabank
3295 Derry Road West, Mississauga 0.21km -
TD Canada Trust Branch and ATM
6760 Meadowvale Town Centre Circle, Mississauga 1.22km
-
7-Eleven
6980 Lisgar Drive, Mississauga 0.97km -
Canadian Tire Gas+
6707 Winston Churchill Boulevard, Mississauga 1.06km -
Petro-Canada
6536 Winston Churchill Boulevard, Mississauga 1.48km
-
Alliance Physio
107-6750 Winston Churchill Boulevard, Mississauga 0.89km -
TREKFIT - Outdoor fitness
3805 Doug Leavens Boulevard, Mississauga 1.32km -
Lisgar Fields Calisthenics Park
6705 Lisgar Drive, Mississauga 1.36km
-
Plum tree park snow hills
6855 Tenth Line West, Mississauga 0.43km -
Promenade Meadows
7099 Danton Promenade, Mississauga 0.55km -
Promenade Meadows Park
Mississauga 0.59km
-
Meadowvale Library
6655 Glen Erin Drive, Mississauga 1.67km -
Churchill Meadows Library
3801 Thomas Street, Mississauga 4.08km -
Vista Free Little Library
101 Vista Boulevard, Mississauga 4.27km
-
Trelawny Medical Centre
3899 Trelawny Circle, Mississauga 0.6km -
Family Dactor
8C8, 6970 Lisgar Drive, Mississauga 0.99km -
Extra Mile Pharmacy & Medical Centre
6-2980 Crosscurrent Drive, Mississauga 1.32km
-
Metro
3221 Derry Road West, Mississauga 0.18km -
Metro Pharmacy
3221 Derry Road West, Mississauga 0.18km -
Rexall
16-3221 Derry Road West, Mississauga 0.21km
-
Danton Plaza
Mississauga 0.46km -
Aquitaine Plaza
6750 Winston Churchill B, Mississauga 0.89km -
Meadowvale Town Centre
6677 Meadowvale Town Centre Circle, Mississauga 1.31km
-
Lionheart British Pub & Restaurant
3221 Derry Road West, Mississauga 0.3km -
The Keystone Pub
2760 Derry Road West, Mississauga 1.44km -
Buffalo Wild Wings
3015 Argentia Road, Mississauga 1.81km
More about this building
View 6950 Tenth Line West, Mississauga- 2 bath
- 3 bed
- 1400 sqft
5D-2866 Battleford Road, Mississauga, Ontario • L5N 3L3 • Meadowvale
- 2 bath
- 3 bed
- 1000 sqft
69-2701 Aquitaine Avenue, Mississauga, Ontario • L5N 2H7 • Meadowvale
- 3 bath
- 4 bed
- 1200 sqft
60-7430 Copenhagen Road, Mississauga, Ontario • L5N 2C4 • Meadowvale





