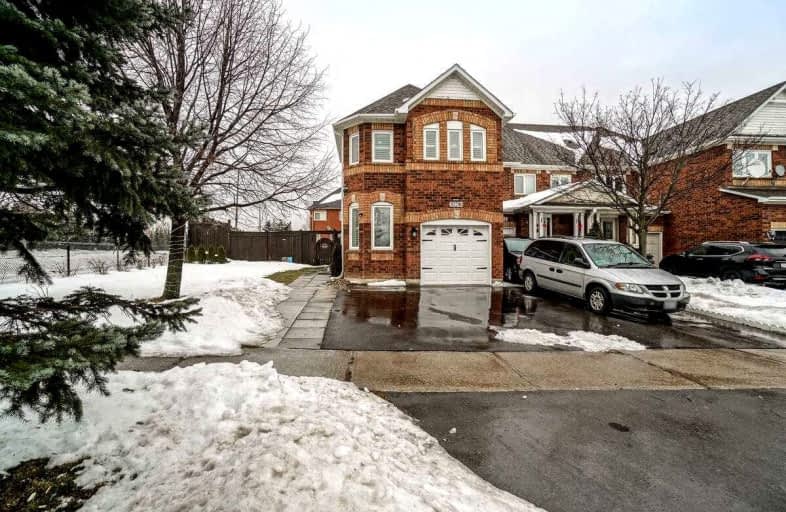Sold on Feb 07, 2022
Note: Property is not currently for sale or for rent.

-
Type: Att/Row/Twnhouse
-
Style: 2-Storey
-
Lot Size: 40.85 x 99.1 Feet
-
Age: No Data
-
Taxes: $4,248 per year
-
Days on Site: 4 Days
-
Added: Feb 03, 2022 (4 days on market)
-
Updated:
-
Last Checked: 3 months ago
-
MLS®#: W5489889
-
Listed By: Re/max real estate centre inc., brokerage
Beautiful Freehold Corner End Unit Townhouse Like A Semi.Professionally Landscaped Large Pool Sized Corner Lot! 4 Bedroom, 4 Washroom W/Brand New In-Law Suite.*Possibility For Sep Entrance*. Freshly Painted, Hardwood Stairs W/ Iron Pickets,Pot Lights!Up-Graded Washrooms(2021) Driveway(2021) Interlocking(2021), Hwt Owned(2 Yrs New)Shed (2020),Windows(2016),Roof (2015), Garage Door (2016) Counter Top (2016).Walking Distance To High Ranking Schools& Go Bus Stop.
Extras
2 Fridges,2 Stoves,Dishwasher, Washer&Dryer,Window Coverings, Steps To Go Bus Stop,Plaza, Nature Trails. Professionally Landscaped Front Yard Garden With Japanese Maple,Burning Bushes,Lilacs, Hydrangeas,Tulips Etc. Hot Water Tank Is Owned.
Property Details
Facts for 6963 Guardian Court, Mississauga
Status
Days on Market: 4
Last Status: Sold
Sold Date: Feb 07, 2022
Closed Date: Mar 31, 2022
Expiry Date: May 03, 2022
Sold Price: $1,429,500
Unavailable Date: Feb 07, 2022
Input Date: Feb 03, 2022
Prior LSC: Listing with no contract changes
Property
Status: Sale
Property Type: Att/Row/Twnhouse
Style: 2-Storey
Area: Mississauga
Community: Lisgar
Availability Date: Tba
Inside
Bedrooms: 4
Bedrooms Plus: 1
Bathrooms: 4
Kitchens: 1
Kitchens Plus: 1
Rooms: 8
Den/Family Room: Yes
Air Conditioning: Central Air
Fireplace: No
Washrooms: 4
Building
Basement: Apartment
Heat Type: Forced Air
Heat Source: Gas
Exterior: Brick
Water Supply: Municipal
Special Designation: Unknown
Parking
Driveway: Available
Garage Spaces: 1
Garage Type: Attached
Covered Parking Spaces: 3
Total Parking Spaces: 4
Fees
Tax Year: 2021
Tax Legal Description: Lisgar/Derry
Taxes: $4,248
Land
Cross Street: Lisgar/Derry
Municipality District: Mississauga
Fronting On: East
Pool: None
Sewer: Sewers
Lot Depth: 99.1 Feet
Lot Frontage: 40.85 Feet
Additional Media
- Virtual Tour: https://unbranded.mediatours.ca/property/6963-guardian-court-
Rooms
Room details for 6963 Guardian Court, Mississauga
| Type | Dimensions | Description |
|---|---|---|
| Living Main | 4.02 x 6.06 | Large Window, Pot Lights, Laminate |
| Dining Main | 4.02 x 6.06 | Large Window, Pot Lights |
| Kitchen Main | 2.62 x 3.17 | Quartz Counter, O/Looks Backyard |
| Breakfast Main | 2.19 x 2.74 | W/O To Patio, O/Looks Backyard |
| Family Main | 2.83 x 4.88 | Combined W/Dining, Laminate |
| Prim Bdrm 2nd | 3.23 x 5.91 | W/I Closet, 4 Pc Ensuite, Laminate |
| 2nd Br 2nd | 2.53 x 3.78 | Pot Lights, Large Closet, Laminate |
| 3rd Br 2nd | 2.44 x 4.30 | Pot Lights, Large Closet, Laminate |
| 4th Br 2nd | 2.44 x 3.60 | Pot Lights, Large Closet, Laminate |
| XXXXXXXX | XXX XX, XXXX |
XXXX XXX XXXX |
$X,XXX,XXX |
| XXX XX, XXXX |
XXXXXX XXX XXXX |
$X,XXX,XXX | |
| XXXXXXXX | XXX XX, XXXX |
XXXX XXX XXXX |
$XXX,XXX |
| XXX XX, XXXX |
XXXXXX XXX XXXX |
$XXX,XXX | |
| XXXXXXXX | XXX XX, XXXX |
XXXX XXX XXXX |
$XXX,XXX |
| XXX XX, XXXX |
XXXXXX XXX XXXX |
$XXX,XXX | |
| XXXXXXXX | XXX XX, XXXX |
XXXXXXX XXX XXXX |
|
| XXX XX, XXXX |
XXXXXX XXX XXXX |
$XXX,XXX |
| XXXXXXXX XXXX | XXX XX, XXXX | $1,429,500 XXX XXXX |
| XXXXXXXX XXXXXX | XXX XX, XXXX | $1,099,000 XXX XXXX |
| XXXXXXXX XXXX | XXX XX, XXXX | $760,000 XXX XXXX |
| XXXXXXXX XXXXXX | XXX XX, XXXX | $699,000 XXX XXXX |
| XXXXXXXX XXXX | XXX XX, XXXX | $600,000 XXX XXXX |
| XXXXXXXX XXXXXX | XXX XX, XXXX | $549,900 XXX XXXX |
| XXXXXXXX XXXXXXX | XXX XX, XXXX | XXX XXXX |
| XXXXXXXX XXXXXX | XXX XX, XXXX | $574,900 XXX XXXX |

Trelawny Public School
Elementary: PublicKindree Public School
Elementary: PublicSt Therese of the Child Jesus (Elementary) Separate School
Elementary: CatholicSt Albert of Jerusalem Elementary School
Elementary: CatholicLisgar Middle School
Elementary: PublicPlum Tree Park Public School
Elementary: PublicPeel Alternative West
Secondary: PublicPeel Alternative West ISR
Secondary: PublicWest Credit Secondary School
Secondary: PublicSt. Joan of Arc Catholic Secondary School
Secondary: CatholicMeadowvale Secondary School
Secondary: PublicOur Lady of Mount Carmel Secondary School
Secondary: Catholic

