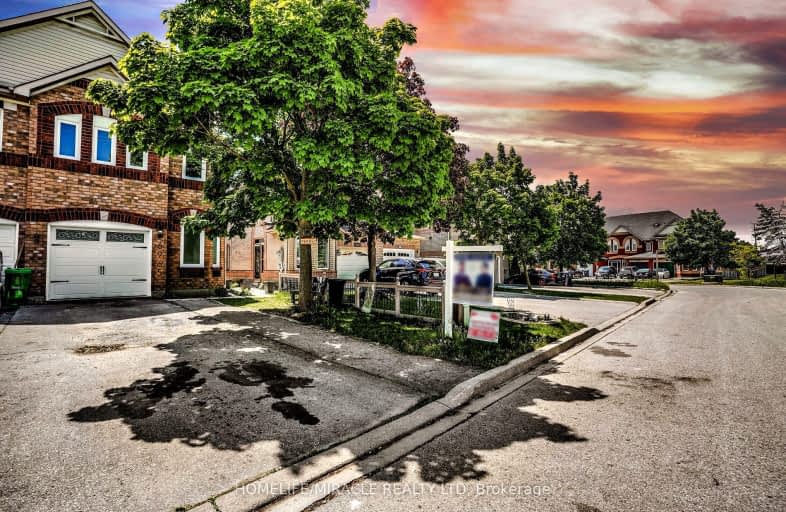Somewhat Walkable
- Some errands can be accomplished on foot.
59
/100
Some Transit
- Most errands require a car.
48
/100
Bikeable
- Some errands can be accomplished on bike.
60
/100

St John of the Cross School
Elementary: Catholic
1.17 km
Kindree Public School
Elementary: Public
0.80 km
St Therese of the Child Jesus (Elementary) Separate School
Elementary: Catholic
0.42 km
St Albert of Jerusalem Elementary School
Elementary: Catholic
0.61 km
Lisgar Middle School
Elementary: Public
0.72 km
Plum Tree Park Public School
Elementary: Public
0.94 km
Peel Alternative West
Secondary: Public
2.97 km
Peel Alternative West ISR
Secondary: Public
2.99 km
West Credit Secondary School
Secondary: Public
3.01 km
St. Joan of Arc Catholic Secondary School
Secondary: Catholic
4.00 km
Meadowvale Secondary School
Secondary: Public
1.69 km
Our Lady of Mount Carmel Secondary School
Secondary: Catholic
0.92 km
-
Lake Aquitaine Park
2750 Aquitaine Ave, Mississauga ON L5N 3S6 2.55km -
Sugar Maple Woods Park
4.91km -
McCarron Park
4.95km
-
Scotiabank
3295 Derry Rd W (at Tenth Line. W), Mississauga ON L5N 7L7 0.55km -
TD Bank Financial Group
3120 Argentia Rd (Winston Churchill Blvd), Mississauga ON 1.88km -
RBC Royal Bank
2965 Argentia Rd (Winston Churchill Blvd.), Mississauga ON L5N 0A2 2.2km


