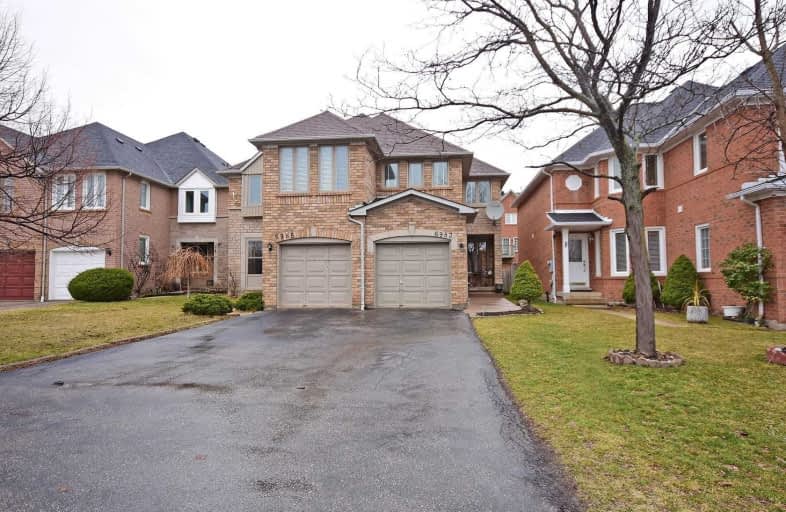Sold on Apr 16, 2019
Note: Property is not currently for sale or for rent.

-
Type: Semi-Detached
-
Style: 2-Storey
-
Size: 1100 sqft
-
Lot Size: 20.31 x 129.52 Feet
-
Age: 16-30 years
-
Taxes: $3,520 per year
-
Days on Site: 4 Days
-
Added: Sep 07, 2019 (4 days on market)
-
Updated:
-
Last Checked: 3 months ago
-
MLS®#: W4414221
-
Listed By: Ipro realty ltd., brokerage
Court Location Amazing Semi-Detached Home, 3+1 Bedrooms, 4 Bath., All Hardwood Throughout. Well Maintained And Clean Home. Master Bedroom 4Pc Bath, Walk In Closet. Basement Finished With 1 Bedroom, Walk-In Closet, 3-Pc Bath. Walking Distance To Grocery Store, Bank, Go Station. Updated Roof, Windows, Furnace. This Family Home Is Ready For You To Enjoy!
Extras
All Appliances, Stove, Fridge, B/I Dishwasher, Washer/Dryer, All Window Coverings. All Elf, Gdo, Cvac.
Property Details
Facts for 6983 Roundwood Court, Mississauga
Status
Days on Market: 4
Last Status: Sold
Sold Date: Apr 16, 2019
Closed Date: Jun 24, 2019
Expiry Date: Jul 12, 2019
Sold Price: $689,000
Unavailable Date: Apr 16, 2019
Input Date: Apr 12, 2019
Property
Status: Sale
Property Type: Semi-Detached
Style: 2-Storey
Size (sq ft): 1100
Age: 16-30
Area: Mississauga
Community: Lisgar
Availability Date: 60/90
Inside
Bedrooms: 3
Bedrooms Plus: 1
Bathrooms: 4
Kitchens: 1
Rooms: 8
Den/Family Room: No
Air Conditioning: Central Air
Fireplace: No
Laundry Level: Lower
Central Vacuum: Y
Washrooms: 4
Building
Basement: Finished
Heat Type: Forced Air
Heat Source: Gas
Exterior: Brick
Elevator: N
UFFI: No
Water Supply: Municipal
Special Designation: Unknown
Parking
Driveway: Private
Garage Spaces: 1
Garage Type: Attached
Covered Parking Spaces: 2
Total Parking Spaces: 3
Fees
Tax Year: 2019
Tax Legal Description: Pcl Blk 48-5 Sec 43M1119; Pt Blk 48 Pl 43M1119, Pt
Taxes: $3,520
Land
Cross Street: Derry/10th Line
Municipality District: Mississauga
Fronting On: East
Pool: None
Sewer: Sewers
Lot Depth: 129.52 Feet
Lot Frontage: 20.31 Feet
Acres: < .50
Additional Media
- Virtual Tour: http://www.myvisuallistings.com/cvtnb/278586
Rooms
Room details for 6983 Roundwood Court, Mississauga
| Type | Dimensions | Description |
|---|---|---|
| Living Main | 2.72 x 5.74 | Hardwood Floor, Combined W/Dining |
| Dining Main | 2.72 x 5.74 | Hardwood Floor, Combined W/Living |
| Kitchen Main | 2.69 x 3.66 | Hardwood Floor, Pantry, Window |
| Breakfast Main | 2.44 x 2.44 | Hardwood Floor, W/O To Deck |
| Master 2nd | 3.38 x 4.80 | Hardwood Floor, 4 Pc Ensuite, W/I Closet |
| 2nd Br 2nd | 2.72 x 3.02 | Hardwood Floor, Closet, West View |
| 3rd Br 2nd | 2.79 x 3.35 | Hardwood Floor, Double Closet, West View |
| Br Bsmt | 2.66 x 3.66 | Laminate, W/I Closet, 3 Pc Bath |
| Rec Bsmt | 2.74 x 5.79 | Laminate |
| XXXXXXXX | XXX XX, XXXX |
XXXX XXX XXXX |
$XXX,XXX |
| XXX XX, XXXX |
XXXXXX XXX XXXX |
$XXX,XXX | |
| XXXXXXXX | XXX XX, XXXX |
XXXX XXX XXXX |
$XXX,XXX |
| XXX XX, XXXX |
XXXXXX XXX XXXX |
$XXX,XXX | |
| XXXXXXXX | XXX XX, XXXX |
XXXXXXX XXX XXXX |
|
| XXX XX, XXXX |
XXXXXX XXX XXXX |
$XXX,XXX |
| XXXXXXXX XXXX | XXX XX, XXXX | $689,000 XXX XXXX |
| XXXXXXXX XXXXXX | XXX XX, XXXX | $689,000 XXX XXXX |
| XXXXXXXX XXXX | XXX XX, XXXX | $505,000 XXX XXXX |
| XXXXXXXX XXXXXX | XXX XX, XXXX | $499,900 XXX XXXX |
| XXXXXXXX XXXXXXX | XXX XX, XXXX | XXX XXXX |
| XXXXXXXX XXXXXX | XXX XX, XXXX | $519,900 XXX XXXX |

St John of the Cross School
Elementary: CatholicKindree Public School
Elementary: PublicSt Therese of the Child Jesus (Elementary) Separate School
Elementary: CatholicSt Albert of Jerusalem Elementary School
Elementary: CatholicLisgar Middle School
Elementary: PublicPlum Tree Park Public School
Elementary: PublicPeel Alternative West
Secondary: PublicPeel Alternative West ISR
Secondary: PublicWest Credit Secondary School
Secondary: PublicMeadowvale Secondary School
Secondary: PublicStephen Lewis Secondary School
Secondary: PublicOur Lady of Mount Carmel Secondary School
Secondary: Catholic- 2 bath
- 3 bed
- 3 bath
- 3 bed
3034 Europa Court, Mississauga, Ontario • L5N 4S8 • Meadowvale




