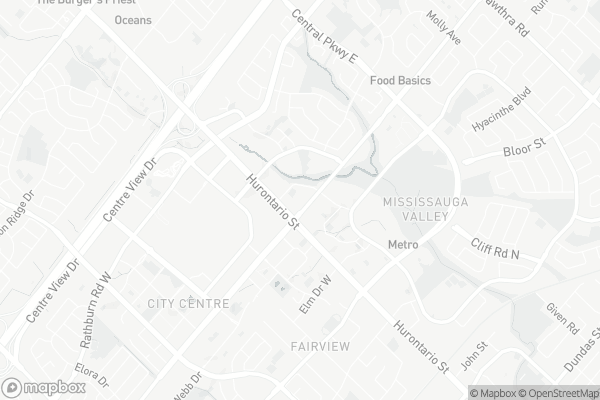Very Walkable
- Most errands can be accomplished on foot.
Excellent Transit
- Most errands can be accomplished by public transportation.
Very Bikeable
- Most errands can be accomplished on bike.

Sts. Peter & Paul Catholic School
Elementary: CatholicSt. Charles Garnier School
Elementary: CatholicÉÉC René-Lamoureux
Elementary: CatholicFairview Public School
Elementary: PublicThe Valleys Senior Public School
Elementary: PublicBishop Scalabrini School
Elementary: CatholicT. L. Kennedy Secondary School
Secondary: PublicJohn Cabot Catholic Secondary School
Secondary: CatholicApplewood Heights Secondary School
Secondary: PublicPhilip Pocock Catholic Secondary School
Secondary: CatholicFather Michael Goetz Secondary School
Secondary: CatholicSt Francis Xavier Secondary School
Secondary: Catholic-
Town & Country Market @ Hurontario
4033 Hurontario Street, Mississauga 0.1km -
CanadaLife Pinoy
1580 Mississauga Valley Boulevard Suite 1210, Mississauga 0.64km -
Metro
Iona Plaza, 1585 Mississauga Valley Boulevard, Mississauga 0.76km
-
Wine Rack
1585 Mississauga Valley Boulevard, Mississauga 0.75km -
LCBO
65 Square One Drive, Mississauga 0.75km -
SommEvents | Corporate Event | Wine Connoisseur | Wine Tours & Tastings Classes | Mississauga, Ontario
55 Village Centre Place, Mississauga 0.85km
-
Halal Choice
210-4 Robert Speck Parkway, Mississauga 0.28km -
NOVOTEL TRIO
3670 Hurontario Street, Mississauga 0.29km -
Paradise Cafe
4 Robert Speck Parkway, Mississauga 0.3km
-
Starbucks
3670 Hurontario Street, Mississauga 0.31km -
Cafe Moah
55 City Centre Drive, Mississauga 0.34km -
Railroad Coffee Co.
50 Sussex Gate, Mississauga 0.35km
-
Westmount Capital Corporation
60 Absolute Avenue, Mississauga 0.07km -
Diep Law Professional Corporation
2 Robert Speck Parkway 7th floor, Mississauga 0.25km -
Scotiabank
2 Robert Speck Parkway #100, Mississauga 0.25km
-
Petro-Canada
3680 Hurontario Street, Mississauga 0.23km -
Circle K
3445 Hurontario Street, Mississauga 0.82km -
Esso
3445 Hurontario Street, Mississauga 0.83km
-
Stacked Pilates & Dance
80 Absolute Avenue, Mississauga 0.08km -
Qozen Yoga & Well-being Studio
405-50 Burnhamthorpe Road West, Mississauga 0.38km -
F45 Training Mississauga Downtown
68-50 Burnhamthorpe Road West, Mississauga 0.43km
-
Cooksville creek trail
Burnhamthorpe Rd At Robert Speck Pky, Mississauga 0.29km -
Gordon S Shipp Memorial Park
46-98 Robert Speck Parkway, Mississauga 0.35km -
Bishopstoke Walk Park
3 Robert Speck Parkway, Mississauga 0.39km
-
Mississauga Valley Library
1275 Mississauga Valley Boulevard, Mississauga 0.89km -
Sheridan College - Hazel McCallion Library
4180 Duke of York Boulevard A-217, Mississauga 1.07km -
Hazel McCallion Central Library
301 Burnhamthorpe Road West, Mississauga 1.1km
-
Princeton Hills Medical Assessments Inc
2 Robert Speck Parkway SUITE 280, Mississauga 0.25km -
Matthews Gate Pharmacy
3662 Hurontario Street #5, Mississauga 0.26km -
McLean Clinic - GraceMed Mississauga
50 Burnhamthorpe Road West Suite 343, Mississauga 0.38km
-
Matthews Gate Pharmacy
3662 Hurontario Street #5, Mississauga 0.26km -
Square One Pharmasave
33 City Centre Drive, Mississauga 0.37km -
Guardian - Cura Pharmacy
265 Enfield Place, Mississauga 0.43km
-
Enfield Place Retail
285 Enfield Place, Mississauga 0.51km -
Square One Shopping Centre
100 City Centre Drive, Mississauga 0.66km -
StickerYou: The Pop-Up
c/o Square One Shopping Centre 100 City Centre Drive, #2-KO7, Mississauga 0.68km
-
Untitled Spaces at Square One
Square One, 242 Rathburn Road West Suite 208, Mississauga 1.18km -
Imax
Canada 1.35km -
Cineplex Cinemas Mississauga
309 Rathburn Road West, Mississauga 1.38km
-
Rooftop Patio
210-296 Enfield Place, Mississauga 0.47km -
&Company Resto Bar
295 Enfield Place, Mississauga 0.49km -
The Wave Bar and Lounge
285 Enfield Place Unit R100, Mississauga 0.51km
- 2 bath
- 2 bed
- 1000 sqft
2203-4205 SHIPP Drive West, Mississauga, Ontario • L4Z 2Y9 • City Centre
- 2 bath
- 2 bed
- 900 sqft
309-50 Kingsbridge Garden Circle, Mississauga, Ontario • L5R 1Y2 • Hurontario
- 2 bath
- 2 bed
- 900 sqft
1204-388 Prince Of Wales Drive, Mississauga, Ontario • L5B 0A1 • City Centre
- 2 bath
- 2 bed
- 900 sqft
2809-310 Burnhamthorpe Road, Mississauga, Ontario • L5B 4P9 • City Centre
- 2 bath
- 2 bed
- 700 sqft
3403-3900 Confederation Parkway, Mississauga, Ontario • L5B 0M3 • City Centre











